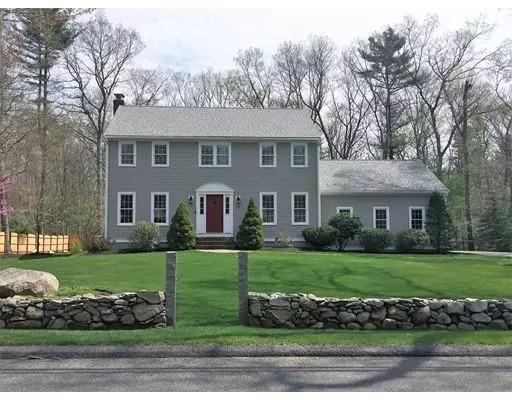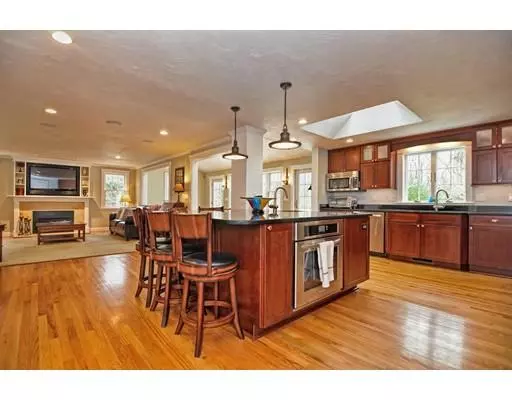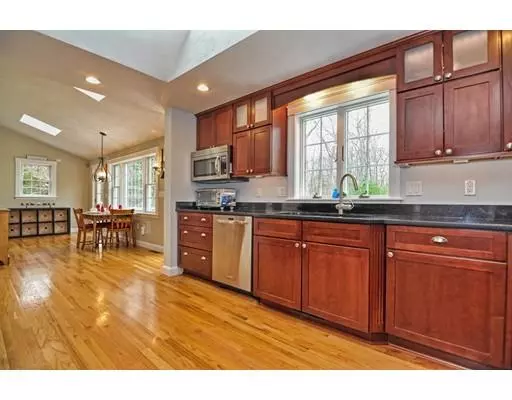For more information regarding the value of a property, please contact us for a free consultation.
72 Tremont Street Mansfield, MA 02048
Want to know what your home might be worth? Contact us for a FREE valuation!

Our team is ready to help you sell your home for the highest possible price ASAP
Key Details
Sold Price $665,901
Property Type Single Family Home
Sub Type Single Family Residence
Listing Status Sold
Purchase Type For Sale
Square Footage 2,376 sqft
Price per Sqft $280
MLS Listing ID 72482304
Sold Date 07/15/19
Style Colonial
Bedrooms 4
Full Baths 2
Half Baths 1
Year Built 1999
Annual Tax Amount $7,711
Tax Year 2019
Lot Size 1.040 Acres
Acres 1.04
Property Description
This stunning colonial reflects an uncompromising dedication to excellence. Preparing meals is a pleasure in this kitchen. Top of the line appliances including a 4-speed range hood. Stunning over-sized granite island w/sink, baker assist steam oven & seating for 5. Breakfast nook w/skylights. Bright, sunny and open floor plan. The kitchen flows flawlessly into the family room w/ a custom travertine-faced gas fireplace & a beautiful mantel with built-ins. Crown molding w/picture book paneling. Four bedrooms w/gleaming hardwood floors, overhead lights, spacious rooms, and laundry conveniently located on the second floor. Exterior offers a magnificent spacious fenced yard w/2 tier Trex deck, custom stone patio, shed, rock walls, sprinkler system, outdoor speakers w/whole house indoor/outdoor Sonos, external WiFi, alarm system, flowering trees, fruit trees, and perennials. Two car garage w/built-in cabinets, and workshop area in the basement. Perfect for the discriminating buyer.
Location
State MA
County Bristol
Zoning RES
Direction West Street to Tremont Street
Rooms
Family Room Flooring - Hardwood, Recessed Lighting
Basement Full, Sump Pump, Unfinished
Primary Bedroom Level Second
Dining Room Flooring - Hardwood, Lighting - Overhead
Kitchen Skylight, Flooring - Hardwood, Countertops - Stone/Granite/Solid, Kitchen Island, Open Floorplan, Recessed Lighting, Stainless Steel Appliances, Gas Stove
Interior
Interior Features Dining Area, Den, Wired for Sound
Heating Forced Air, Natural Gas
Cooling Central Air
Flooring Hardwood, Flooring - Hardwood
Fireplaces Number 1
Fireplaces Type Family Room
Appliance Range, Oven, Dishwasher, Microwave, Refrigerator, Range Hood, Gas Water Heater
Laundry Second Floor
Exterior
Exterior Feature Storage, Sprinkler System, Stone Wall
Garage Spaces 2.0
Fence Fenced
Community Features Shopping, Highway Access, Public School, T-Station
Total Parking Spaces 6
Garage Yes
Building
Foundation Concrete Perimeter
Sewer Public Sewer
Water Public
Read Less
Bought with Michael R. Cohen • Keller Williams Realty
GET MORE INFORMATION




