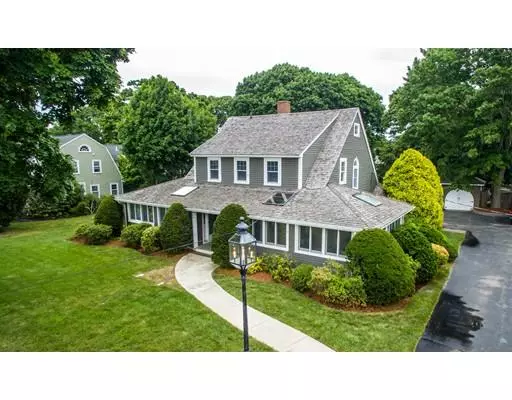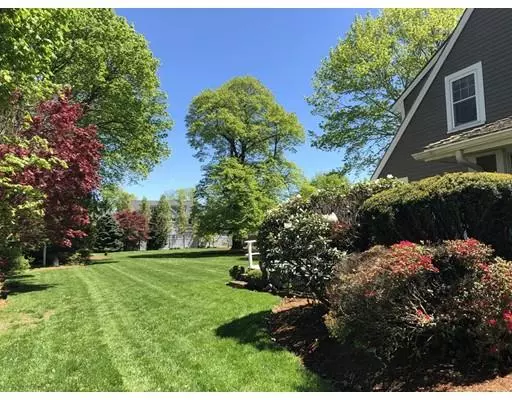For more information regarding the value of a property, please contact us for a free consultation.
608 Hatherly Rd Scituate, MA 02066
Want to know what your home might be worth? Contact us for a FREE valuation!

Our team is ready to help you sell your home for the highest possible price ASAP
Key Details
Sold Price $875,000
Property Type Single Family Home
Sub Type Single Family Residence
Listing Status Sold
Purchase Type For Sale
Square Footage 2,274 sqft
Price per Sqft $384
Subdivision Minot
MLS Listing ID 72482073
Sold Date 09/06/19
Style Cape
Bedrooms 3
Full Baths 2
Half Baths 1
Year Built 1910
Annual Tax Amount $9,852
Tax Year 2019
Lot Size 0.630 Acres
Acres 0.63
Property Description
Fantastic New Price!! This classic cottage boasts one of the largest lots and most gorgeous settings in all of Minot! Located only a short stroll from beautiful Minot beach it sits directly across from Hatherly Country Club's second fairway and tennis courts. A sprawling lawn, irrigation, mature trees, flowering bushes and plenty of room for a pool make this a spot for generations to enjoy. First floor features an open floor plan, large brick fireplace, eat in kitchen and laundry room/ half bath combo. A large deck flows from the dining room. Second floor has 3 bedrooms and two full baths. Full of charm and character with stunning architectural elements this home will come to new life with your renovation or rebuild. All mechanical systems are newer including Buderus gas furnace. Title V is in hand for the 3 bedroom septic. Amazing opportunity to be part of this sought after neighborhood and all Minot has to offer.
Location
State MA
County Plymouth
Area Minot
Zoning res
Direction Hatherly Rd @ Hatherly Country Club
Rooms
Family Room Beamed Ceilings, Flooring - Hardwood
Basement Partial, Crawl Space, Sump Pump
Primary Bedroom Level Second
Dining Room Beamed Ceilings, Closet, Balcony / Deck, Exterior Access, Slider
Kitchen Bathroom - Half, Ceiling Fan(s), Closet/Cabinets - Custom Built, Flooring - Hardwood, Dining Area, Countertops - Stone/Granite/Solid
Interior
Heating Central, Hot Water, Natural Gas
Cooling None
Flooring Wood, Tile, Hardwood
Fireplaces Number 1
Fireplaces Type Family Room
Appliance Range, Dishwasher, Microwave, Refrigerator, Gas Water Heater, Utility Connections for Electric Range, Utility Connections for Electric Oven
Exterior
Exterior Feature Storage, Sprinkler System, Outdoor Shower
Garage Spaces 1.0
Community Features Shopping, Tennis Court(s), Golf, Medical Facility, House of Worship, Private School, Public School
Utilities Available for Electric Range, for Electric Oven
Waterfront Description Beach Front, Ocean, 1/10 to 3/10 To Beach, Beach Ownership(Public)
Roof Type Wood
Total Parking Spaces 3
Garage Yes
Building
Lot Description Level
Foundation Irregular
Sewer Private Sewer
Water Public
Architectural Style Cape
Schools
Elementary Schools Wampatuck
Middle Schools Gates
High Schools Shs
Others
Senior Community false
Read Less
Bought with Joshua James Smith • NorthLight Homes
GET MORE INFORMATION



