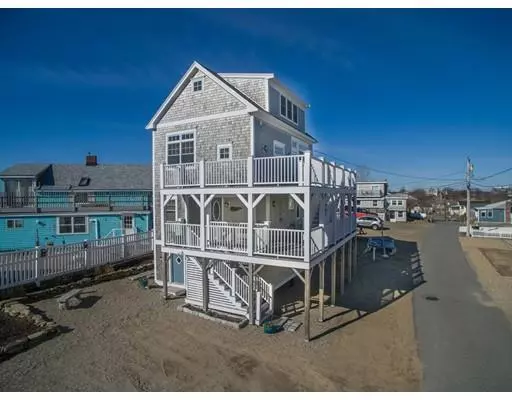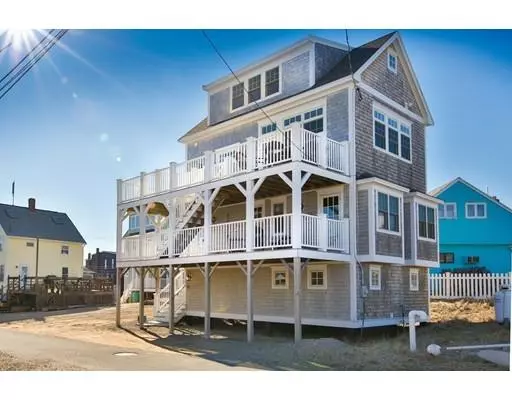For more information regarding the value of a property, please contact us for a free consultation.
3 4th Street Newbury, MA 01951
Want to know what your home might be worth? Contact us for a FREE valuation!

Our team is ready to help you sell your home for the highest possible price ASAP
Key Details
Sold Price $770,000
Property Type Single Family Home
Sub Type Single Family Residence
Listing Status Sold
Purchase Type For Sale
Square Footage 1,677 sqft
Price per Sqft $459
Subdivision Plum Island
MLS Listing ID 72481641
Sold Date 09/10/19
Style Contemporary, Shingle
Bedrooms 2
Full Baths 2
Half Baths 1
HOA Y/N false
Year Built 2012
Annual Tax Amount $6,373
Tax Year 2019
Lot Size 3,920 Sqft
Acres 0.09
Property Description
As soon as you drive over the DS Wilkinson Bridge be sure to set your watch to Island Time. That's right, you're heading home to 3 4th Street, a Nantucket shingle style house on Plum Island. This meticulously maintained home offers solid construction, 4 zone heating, c/a, and impressive craftsmanship. Step inside and everywhere your eyes look is crown molding and beautiful hardwood flooring. Lots of custom built-ins for clothes, storage, walk in pantry, home office, two and a half fabulously tiled baths and attic & bsmt storage. The home is bathed in natural light and is situated just steps to the beach and area amenities. The decks offer sweeping views from sunrise to sunset. Start or end the day in the outdoor shower. It doesn't matter the time of day the ocean views from the main living areas and decks are breath taking. Get ready for entertaining. Why prolong being at the beach, buy now and enjoy the summer on Plum Island and Island Time. Can rent for $3K wk summer $3k mth wint
Location
State MA
County Essex
Area Plum Island
Zoning RES
Direction GPS
Rooms
Basement Full, Finished, Walk-Out Access, Interior Entry
Primary Bedroom Level Second
Dining Room Flooring - Hardwood, Flooring - Wood, Window(s) - Picture, Chair Rail, Deck - Exterior, Exterior Access, Open Floorplan, Wainscoting, Crown Molding
Kitchen Closet/Cabinets - Custom Built, Flooring - Hardwood, Flooring - Wood, Pantry, Countertops - Stone/Granite/Solid, Countertops - Upgraded, Breakfast Bar / Nook, Cabinets - Upgraded, Cable Hookup, Open Floorplan, Recessed Lighting, Stainless Steel Appliances, Storage, Gas Stove, Peninsula, Crown Molding
Interior
Interior Features Cable Hookup, Crown Molding, Closet, Lighting - Sconce, Recessed Lighting, Home Office, Foyer, Finish - Sheetrock, Internet Available - Broadband
Heating Central, Forced Air, Propane
Cooling Central Air, Dual
Flooring Wood, Hardwood, Wood Laminate, Flooring - Hardwood, Flooring - Wood, Flooring - Laminate
Fireplaces Number 1
Fireplaces Type Living Room
Appliance Range, Dishwasher, Disposal, Microwave, Refrigerator, Washer, Dryer, Range Hood, Propane Water Heater, Tank Water Heaterless, Plumbed For Ice Maker, Utility Connections for Gas Range, Utility Connections for Gas Dryer
Laundry Ceiling - Beamed, Closet - Walk-in, Flooring - Laminate, Flooring - Wood, Electric Dryer Hookup, Exterior Access, Washer Hookup, Lighting - Overhead, First Floor
Exterior
Exterior Feature Decorative Lighting, Garden, Outdoor Shower
Community Features Public Transportation, Shopping, Tennis Court(s), Park, Walk/Jog Trails, Stable(s), Golf, Medical Facility, Bike Path, Conservation Area, Highway Access, House of Worship, Marina, Private School, Public School, T-Station
Utilities Available for Gas Range, for Gas Dryer, Washer Hookup, Icemaker Connection
Waterfront Description Beach Front, Ocean, Walk to, 0 to 1/10 Mile To Beach, Beach Ownership(Public)
View Y/N Yes
View Scenic View(s)
Roof Type Shingle
Total Parking Spaces 4
Garage No
Building
Lot Description Level
Foundation Other
Sewer Public Sewer
Water Public
Schools
Elementary Schools Nby Elementary
Middle Schools Triton Middle
High Schools Triton Hs
Others
Senior Community false
Acceptable Financing Contract
Listing Terms Contract
Read Less
Bought with The Luchini Homes Group • Keller Williams Realty
GET MORE INFORMATION



