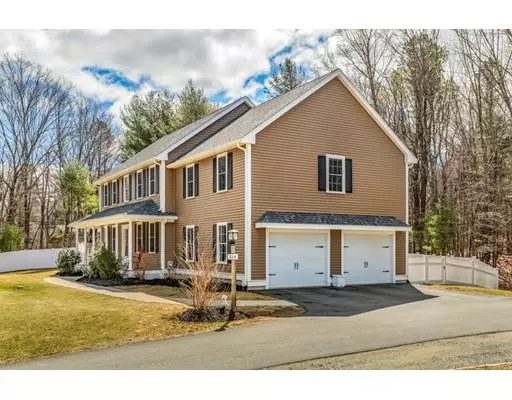For more information regarding the value of a property, please contact us for a free consultation.
314 Wethersfield St Rowley, MA 01969
Want to know what your home might be worth? Contact us for a FREE valuation!

Our team is ready to help you sell your home for the highest possible price ASAP
Key Details
Sold Price $710,000
Property Type Single Family Home
Sub Type Single Family Residence
Listing Status Sold
Purchase Type For Sale
Square Footage 3,325 sqft
Price per Sqft $213
MLS Listing ID 72481474
Sold Date 06/10/19
Style Colonial
Bedrooms 4
Full Baths 2
Half Baths 1
Year Built 2015
Annual Tax Amount $9,783
Tax Year 2019
Lot Size 6.230 Acres
Acres 6.23
Property Description
Where can you find a large newly built picture perfect Colonial situated on 6+ acre private and peaceful lot abutting conservation land? Look no further. Many recent improvements and upgrades since purchased in 2016. This home features a luxurious kitchen with designer Schrock cabinetry, a center island, granite counters, s/s appliances, and a breakfast nook with french door leading out to the back yard deck. Home features hardwood floors throughout, with detailed woodwork including chair rail, crown molding, and wainscoting. Master suite includes a sunken bedroom, large walk-in closet, hand tiled shower and soaking freestanding modern tub. The basement was finished in 2017 with high-end finishes to provide extra relaxing space. High efficiency forced air heating and central AC. Built-in security system and lawn irrigation system. Outside awaits you a semi-inground pool with a custom wrap around deck and fencing. Loads of privacy. This home has it all and is a must see.
Location
State MA
County Essex
Zoning RES
Direction Route 1 to Wethersfield St. Long driveway on the left if coming from Route 1
Rooms
Family Room Flooring - Hardwood, Recessed Lighting
Basement Full, Partially Finished, Interior Entry, Bulkhead
Primary Bedroom Level Second
Dining Room Flooring - Hardwood, Chair Rail, Wainscoting
Kitchen Flooring - Hardwood, Pantry, Countertops - Stone/Granite/Solid, Kitchen Island, Breakfast Bar / Nook, Deck - Exterior, Exterior Access, Open Floorplan, Recessed Lighting, Stainless Steel Appliances, Gas Stove
Interior
Interior Features Recessed Lighting, Bonus Room, Central Vacuum
Heating Central, Forced Air, Propane
Cooling Central Air
Flooring Tile, Hardwood
Fireplaces Number 1
Fireplaces Type Family Room
Appliance Range, Dishwasher, Microwave, Refrigerator, Washer, Dryer, Propane Water Heater, Tank Water Heaterless, Plumbed For Ice Maker, Utility Connections for Gas Range, Utility Connections for Gas Oven, Utility Connections for Electric Dryer
Laundry Flooring - Hardwood, Electric Dryer Hookup, Washer Hookup, Second Floor
Exterior
Exterior Feature Rain Gutters, Storage, Professional Landscaping, Sprinkler System
Garage Spaces 2.0
Fence Fenced/Enclosed, Fenced
Pool Above Ground
Community Features Shopping, Walk/Jog Trails, Conservation Area
Utilities Available for Gas Range, for Gas Oven, for Electric Dryer, Washer Hookup, Icemaker Connection
Roof Type Shingle
Total Parking Spaces 4
Garage Yes
Private Pool true
Building
Lot Description Wooded, Underground Storage Tank
Foundation Concrete Perimeter
Sewer Private Sewer
Water Public
Schools
Elementary Schools Pine Grove
Middle Schools Triton Ms
High Schools Triton Hs
Others
Senior Community false
Acceptable Financing Contract
Listing Terms Contract
Read Less
Bought with The Mavroules Team • Atlantic Coast Homes,Inc
GET MORE INFORMATION



