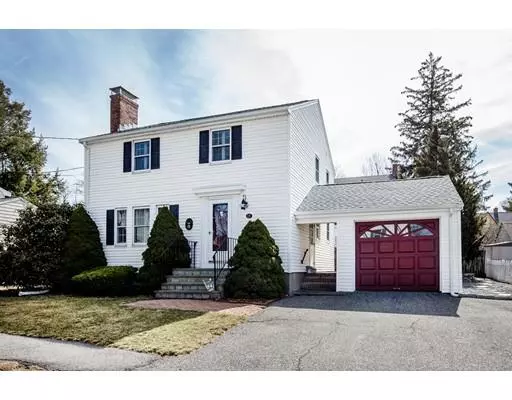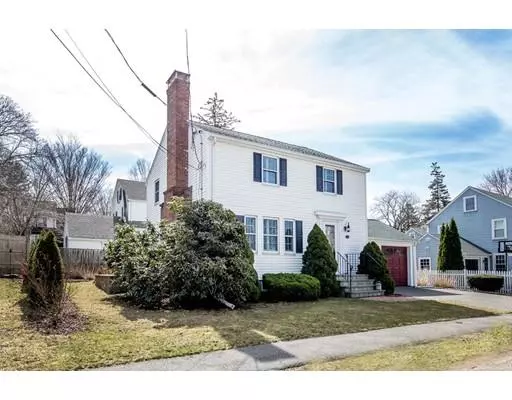For more information regarding the value of a property, please contact us for a free consultation.
15 Fernwood Rd Boston, MA 02132
Want to know what your home might be worth? Contact us for a FREE valuation!

Our team is ready to help you sell your home for the highest possible price ASAP
Key Details
Sold Price $680,000
Property Type Single Family Home
Sub Type Single Family Residence
Listing Status Sold
Purchase Type For Sale
Square Footage 1,248 sqft
Price per Sqft $544
Subdivision Bellevue Hill
MLS Listing ID 72480899
Sold Date 06/03/19
Style Colonial
Bedrooms 3
Full Baths 1
Half Baths 1
HOA Y/N false
Year Built 1947
Annual Tax Amount $5,448
Tax Year 2019
Lot Size 3,920 Sqft
Acres 0.09
Property Description
Quiet Bellevue Hill Location! One word describes this home: IMMACULATE! Come see this Colonial! The 1st floor has a great flow to it! Warm and inviting fireplace hearth greets you in the living room! The dining room has a bright french door to a wonderful side patio! Upstairs the bedrooms are generously sized! The oak hardwood floors glisten! The bathroom has beautiful marble walls! The basement offers future expansion with its high ceilings and 2nd fireplace! A covered breezeway connects the kitchen hallway to the garage! The rear yard is pleasantly landscaped and features a second patio! This should check most of your boxes off! Updates: 2011-both bathrooms; 2010- Roof(Architectural shingles); 2005-gas boiler; 2009-Exterior doors; 2014-Gas hot water heater; and 2011- Basement Technologies.
Location
State MA
County Suffolk
Area West Roxbury
Zoning residentia
Direction Off Lagrange near Landseer
Rooms
Basement Full, Sump Pump, Concrete, Unfinished
Primary Bedroom Level Second
Dining Room Flooring - Hardwood
Kitchen Flooring - Stone/Ceramic Tile
Interior
Heating Hot Water, Natural Gas
Cooling None
Flooring Tile, Hardwood
Fireplaces Number 2
Appliance Range, Dishwasher, Microwave, Gas Water Heater, Utility Connections for Gas Range
Exterior
Exterior Feature Rain Gutters
Garage Spaces 1.0
Community Features Public Transportation, Park, Walk/Jog Trails, Golf, Medical Facility, Conservation Area, Highway Access, T-Station
Utilities Available for Gas Range
Roof Type Shingle
Total Parking Spaces 1
Garage Yes
Building
Lot Description Gentle Sloping, Level
Foundation Concrete Perimeter
Sewer Public Sewer
Water Public
Schools
Middle Schools Latin By Exam
High Schools Latin By Exam
Others
Senior Community false
Acceptable Financing Contract
Listing Terms Contract
Read Less
Bought with Devlin-Forde • Insight Realty Group, Inc.
GET MORE INFORMATION



