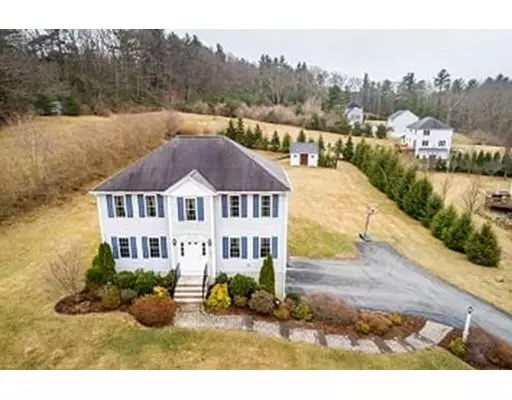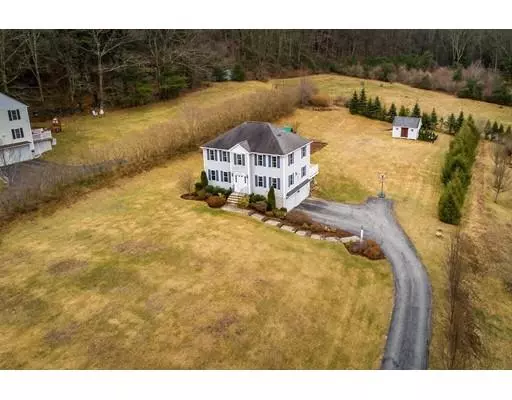For more information regarding the value of a property, please contact us for a free consultation.
67 Mashapaug Rd Sturbridge, MA 01566
Want to know what your home might be worth? Contact us for a FREE valuation!

Our team is ready to help you sell your home for the highest possible price ASAP
Key Details
Sold Price $335,000
Property Type Single Family Home
Sub Type Single Family Residence
Listing Status Sold
Purchase Type For Sale
Square Footage 2,104 sqft
Price per Sqft $159
MLS Listing ID 72480542
Sold Date 06/14/19
Style Colonial
Bedrooms 3
Full Baths 2
Half Baths 1
HOA Y/N false
Year Built 2003
Annual Tax Amount $5,700
Tax Year 2019
Lot Size 1.080 Acres
Acres 1.08
Property Description
Buyer unfortunate circumstance has put this back on market! Hipped Roof Colonial w/ 3 Beds, 2 1/2 Baths, 2 car Garage.This acre lot offers Privacy yet not too far from Town's amenities: shopping, bank, grocery, movie theater & not far from Cedar Lake Rec Area & Westville Dam Rec Area. Kitchen has both casual & formal dining w/SS Appliances, Storage & Custom Designed Island which leads out a slider to back deck. The Trex Deck overlooks a large back yard, great for Grilling, Play or Outdoor Relaxation. Hardwoods. Tons of natural light. The Master Bedroom contains a Reading Nook along w/a Master Bath. Updates include: Pellet Stove (Dec 2015), 8 person Hot Tub, recent MA Saves Energy Audit, Security Sys, Carpets (2010), High Efficiency Furnace, Epoxied Garage Floor, Prof Landscaping, Newer Walkway & Patio along w/ Generator Hook Up. The Basement is Partially Finished. Close to Major Routes MA Pike, 9, 20, 290, 84/CT line **Please note specific showing instructions APO **
Location
State MA
County Worcester
Zoning Res
Direction Rt.84/MA Pike - Rt.20 - Rt.15 (Haynes St) - Mashapaug
Rooms
Family Room Flooring - Wall to Wall Carpet
Basement Full, Partially Finished, Interior Entry, Garage Access, Bulkhead
Primary Bedroom Level Second
Dining Room Flooring - Wood
Kitchen Flooring - Wood, Pantry, Kitchen Island, Breakfast Bar / Nook, Deck - Exterior, Exterior Access, Open Floorplan
Interior
Heating Baseboard, Oil
Cooling Central Air
Flooring Wood, Vinyl
Fireplaces Number 1
Appliance Range, Microwave, Refrigerator, Washer, Dryer, Water Softener, Oil Water Heater, Tank Water Heaterless, Utility Connections for Electric Range, Utility Connections for Electric Oven, Utility Connections for Electric Dryer
Laundry Flooring - Vinyl, First Floor, Washer Hookup
Exterior
Exterior Feature Rain Gutters, Storage, Professional Landscaping
Garage Spaces 2.0
Community Features Shopping, Tennis Court(s), Walk/Jog Trails, Stable(s), Golf, Medical Facility, Laundromat, Highway Access, House of Worship, Private School, Public School, University
Utilities Available for Electric Range, for Electric Oven, for Electric Dryer, Washer Hookup
Waterfront Description Beach Front, Lake/Pond, Direct Access, Unknown To Beach, Beach Ownership(Public)
Roof Type Shingle
Total Parking Spaces 10
Garage Yes
Building
Lot Description Cleared, Level, Sloped
Foundation Concrete Perimeter
Sewer Private Sewer
Water Private
Architectural Style Colonial
Others
Senior Community false
Read Less
Bought with Jeffrey Goodwin • Buyers Brokers Only, LLC
GET MORE INFORMATION



