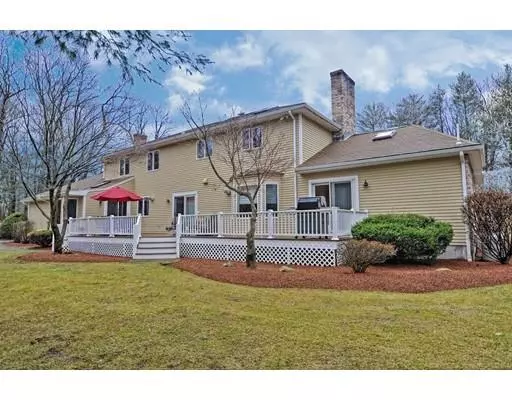For more information regarding the value of a property, please contact us for a free consultation.
56 Homeward Lane Walpole, MA 02081
Want to know what your home might be worth? Contact us for a FREE valuation!

Our team is ready to help you sell your home for the highest possible price ASAP
Key Details
Sold Price $920,000
Property Type Single Family Home
Sub Type Single Family Residence
Listing Status Sold
Purchase Type For Sale
Square Footage 3,900 sqft
Price per Sqft $235
Subdivision Northwoods Estates
MLS Listing ID 72480507
Sold Date 06/24/19
Style Colonial
Bedrooms 4
Full Baths 4
Year Built 1987
Annual Tax Amount $12,239
Tax Year 2019
Lot Size 0.920 Acres
Acres 0.92
Property Description
Situated on a manicured lot in North Walpole's sought-after Northwoods neighborhood, this beautifully renovated 4/5 bedroom, 4 full bath colonial offers an open floor plan & noteworthy details incl 2x6 construction, custom millwork, palladian windows & hardwood. Abundant natural light & a dramatic floor-to-ceiling stone fireplace enhance the 27' cathedral family rm~open to the kitchen, fireside living rm & new composite deck.The redesigned chef's kitchen features: gorgeous custom cabinetry, large island, Thermador appliances incl double ovens, warming drawer, wet bar, breakfast area & deck access to the spectacular private backyard.The master suite boasts a luxurious bath w/soaking tub & oversize glass enclosed shower. Add'l amenities include: fabulous new family bath; handsome office w/built-in cabinetry & access to relaxing sunroom spa;1st fl bath w/tile shower; mudroom; Pinterest-worthy laundry rm; media/game room w/full bath, cedar closet, 2nd laundry & garage access. Welcome Home!
Location
State MA
County Norfolk
Zoning Res
Direction North St > Northwood, or High St > Homeward; Great commuter location 8 mi to Rt 128 & 2 mi to MBTA.
Rooms
Family Room Skylight, Cathedral Ceiling(s), Ceiling Fan(s), Beamed Ceilings, Closet/Cabinets - Custom Built, Flooring - Hardwood, Wainscoting
Basement Full, Finished, Garage Access
Primary Bedroom Level Second
Dining Room Flooring - Hardwood, Wainscoting, Crown Molding
Kitchen Flooring - Stone/Ceramic Tile, Window(s) - Bay/Bow/Box, Dining Area, Countertops - Stone/Granite/Solid, Kitchen Island, Wet Bar, Cabinets - Upgraded, Exterior Access, Open Floorplan, Remodeled, Stainless Steel Appliances
Interior
Interior Features Closet/Cabinets - Custom Built, Slider, Bathroom - Full, Bathroom - With Shower Stall, Closet - Walk-in, Study, Sun Room, Mud Room, Bathroom, Media Room, Game Room, Sauna/Steam/Hot Tub, Wet Bar, Other
Heating Baseboard, Oil
Cooling Central Air, Dual
Flooring Tile, Marble, Hardwood, Flooring - Stone/Ceramic Tile, Flooring - Wall to Wall Carpet
Fireplaces Number 2
Fireplaces Type Family Room, Living Room
Appliance Oven, Dishwasher, Disposal, Microwave, Countertop Range, Refrigerator, Vacuum System - Rough-in, Range Hood, Other, Tank Water Heater, Plumbed For Ice Maker, Utility Connections for Electric Range, Utility Connections for Electric Oven, Utility Connections for Electric Dryer
Laundry Closet/Cabinets - Custom Built, Flooring - Stone/Ceramic Tile, Washer Hookup, First Floor
Exterior
Exterior Feature Professional Landscaping, Sprinkler System, Kennel, Other
Garage Spaces 2.0
Community Features Public Transportation, Shopping, Park, Walk/Jog Trails, Conservation Area, Highway Access, House of Worship, Private School, Public School, T-Station
Utilities Available for Electric Range, for Electric Oven, for Electric Dryer, Washer Hookup, Icemaker Connection
Roof Type Shingle
Total Parking Spaces 8
Garage Yes
Building
Lot Description Corner Lot, Wooded, Level
Foundation Concrete Perimeter
Sewer Public Sewer
Water Public, Private
Architectural Style Colonial
Schools
Elementary Schools Fisher
Middle Schools Johnson
High Schools Whs
Read Less
Bought with Vilma Michienzi • Real Living Suburban Lifestyle Real Estate
GET MORE INFORMATION



