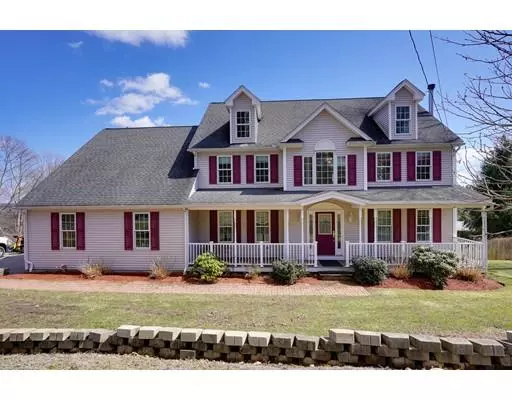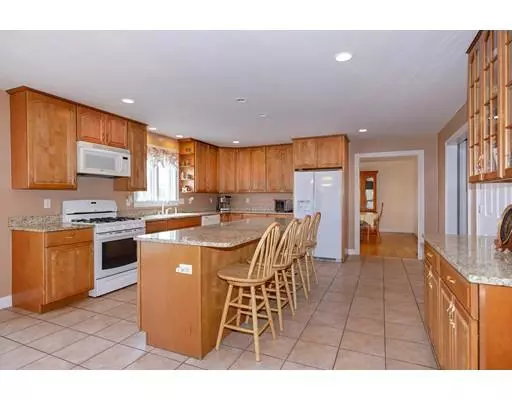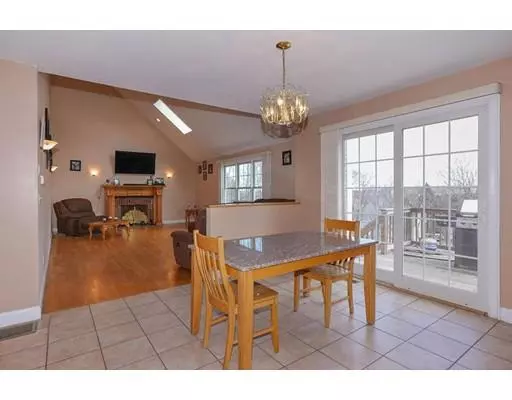For more information regarding the value of a property, please contact us for a free consultation.
10 Feltonville Rd Hudson, MA 01749
Want to know what your home might be worth? Contact us for a FREE valuation!

Our team is ready to help you sell your home for the highest possible price ASAP
Key Details
Sold Price $578,000
Property Type Single Family Home
Sub Type Single Family Residence
Listing Status Sold
Purchase Type For Sale
Square Footage 4,382 sqft
Price per Sqft $131
MLS Listing ID 72479994
Sold Date 06/06/19
Style Colonial
Bedrooms 4
Full Baths 3
Year Built 2003
Annual Tax Amount $9,048
Tax Year 2018
Lot Size 0.530 Acres
Acres 0.53
Property Description
Fabulously Maintained Custom-Built Colonial! This open concept floor plan has a spacious kitchen & dining & family room area! Kitchen offers timeless maple cabinets, stunning granite counter tops, huge island & hardwood floors. Family room w/fireplace cathedral ceilings & ski light. Nice size formal dining room w/slider that leads out to the oversize deck perfect for entertaining! Finished walk up 3rd floor access to huge Bonus Room! Master Suite w/walk in closets & Jacuzzi tub! Finished walk-out lower level! 2 Car garage! Central AC! This house has TONS of space! It's Conveniently located near Rt.62, Rt.85, Rt.290, Rt. 495. Perfect combination of home & location! Within walking distance Hudson's down town!
Location
State MA
County Middlesex
Zoning Res
Direction Washington to Houghton St to Bellview St Feltonville St
Rooms
Family Room Skylight, Cathedral Ceiling(s), Flooring - Hardwood, Cable Hookup, Open Floorplan, Recessed Lighting
Basement Full, Partially Finished, Walk-Out Access, Interior Entry
Primary Bedroom Level Second
Dining Room Flooring - Hardwood, Balcony / Deck, Slider
Kitchen Flooring - Hardwood, Dining Area, Balcony / Deck, Pantry, Countertops - Stone/Granite/Solid, Kitchen Island, Breakfast Bar / Nook, Open Floorplan, Slider
Interior
Interior Features Breakfast Bar / Nook, Ceiling Fan(s), Closet, Cable Hookup, Kitchen, Entry Hall, Bonus Room
Heating Central, Natural Gas
Cooling Central Air
Flooring Tile, Carpet, Hardwood, Flooring - Hardwood, Flooring - Stone/Ceramic Tile, Flooring - Wall to Wall Carpet
Fireplaces Number 1
Fireplaces Type Family Room
Appliance Range, Dishwasher, Disposal, Refrigerator, Gas Water Heater, Utility Connections for Gas Range, Utility Connections for Gas Oven, Utility Connections for Electric Dryer
Laundry Bathroom - Full, Flooring - Stone/Ceramic Tile, First Floor, Washer Hookup
Exterior
Exterior Feature Rain Gutters, Professional Landscaping
Garage Spaces 2.0
Community Features Public Transportation, Shopping, Tennis Court(s), Park, Walk/Jog Trails, Golf, Medical Facility, Laundromat, Bike Path, Highway Access, House of Worship, Public School
Utilities Available for Gas Range, for Gas Oven, for Electric Dryer, Washer Hookup
Roof Type Shingle
Total Parking Spaces 6
Garage Yes
Building
Foundation Concrete Perimeter
Sewer Public Sewer
Water Public
Architectural Style Colonial
Schools
Middle Schools Quinn
High Schools Hudson High
Read Less
Bought with Gesiane Soares • Century 21 North East
GET MORE INFORMATION



