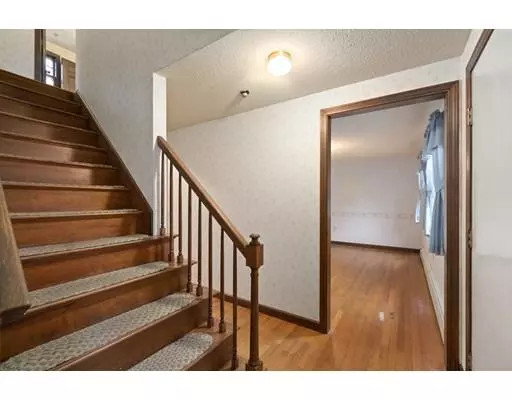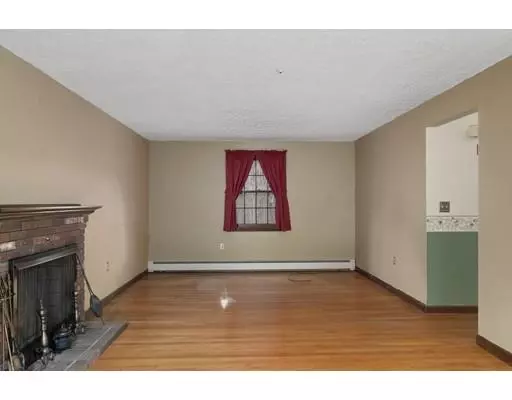For more information regarding the value of a property, please contact us for a free consultation.
40 King James Way Wrentham, MA 02093
Want to know what your home might be worth? Contact us for a FREE valuation!

Our team is ready to help you sell your home for the highest possible price ASAP
Key Details
Sold Price $375,000
Property Type Single Family Home
Sub Type Single Family Residence
Listing Status Sold
Purchase Type For Sale
Square Footage 1,660 sqft
Price per Sqft $225
MLS Listing ID 72479468
Sold Date 05/29/19
Style Garrison
Bedrooms 3
Full Baths 1
Half Baths 1
Year Built 1978
Annual Tax Amount $5,030
Tax Year 2019
Lot Size 0.690 Acres
Acres 0.69
Property Description
Best value in Wrentham! Now is the time to buy this home for under $400,000. Great neighborhood. Walking distance to the center of town. Eat in kitchen, formal diningroom, front to back livingroom with fireplace, three large bedrooms, heated familyroom in the lower level. Hardwood floors throughout. Covered deck off the kitchen with storage under the deck. Updating needed to bring back the home's original beauty. Title 5 passed. First showing at the open house, Sunday, April 14th from 12-2.
Location
State MA
County Norfolk
Zoning R30
Direction East St. to Woodland Rd. to King James Way
Rooms
Family Room Flooring - Wall to Wall Carpet
Basement Full, Partially Finished, Interior Entry, Concrete
Primary Bedroom Level Second
Dining Room Flooring - Hardwood
Kitchen Flooring - Vinyl
Interior
Heating Baseboard, Oil
Cooling None
Flooring Tile, Vinyl, Hardwood
Fireplaces Number 1
Fireplaces Type Living Room
Appliance Range, Dishwasher, Refrigerator, Tank Water Heaterless, Utility Connections for Electric Range, Utility Connections for Electric Dryer
Laundry Washer Hookup
Exterior
Exterior Feature Storage
Community Features Tennis Court(s), Park, Golf, Medical Facility, Laundromat, Conservation Area, Highway Access, House of Worship, Private School, Public School, T-Station
Utilities Available for Electric Range, for Electric Dryer, Washer Hookup
Waterfront Description Beach Front, Lake/Pond, 1 to 2 Mile To Beach, Beach Ownership(Public)
Roof Type Shingle
Total Parking Spaces 6
Garage No
Building
Lot Description Wooded
Foundation Concrete Perimeter
Sewer Private Sewer
Water Public
Schools
Elementary Schools Delaneyroderick
Middle Schools Kp Middle
High Schools Kp High
Others
Acceptable Financing Contract
Listing Terms Contract
Read Less
Bought with Ken Michael • Hughes Residential
GET MORE INFORMATION



