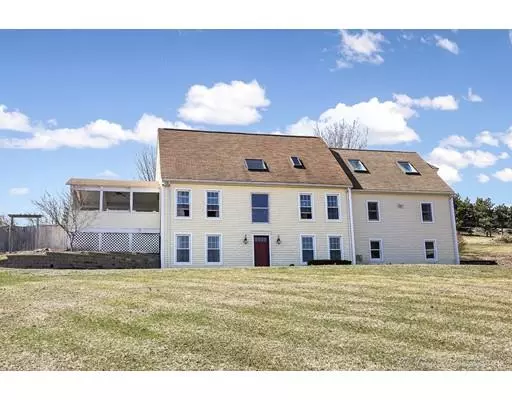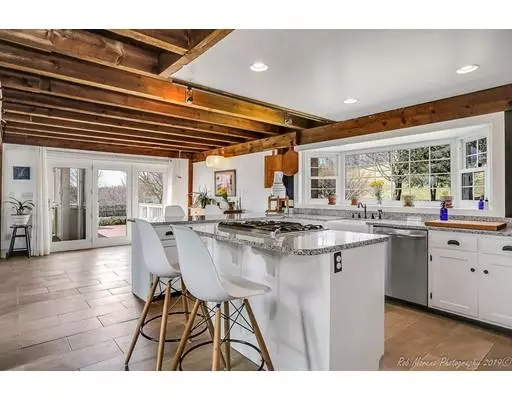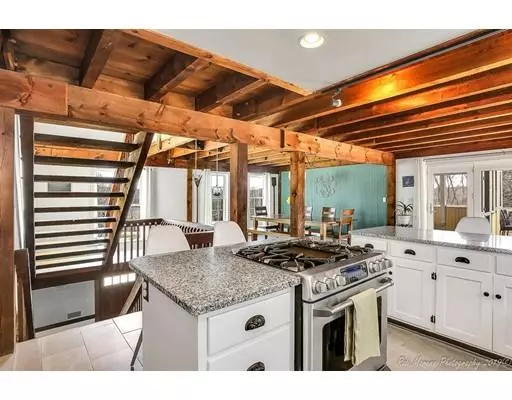For more information regarding the value of a property, please contact us for a free consultation.
205 Crane Neck St West Newbury, MA 01985
Want to know what your home might be worth? Contact us for a FREE valuation!

Our team is ready to help you sell your home for the highest possible price ASAP
Key Details
Sold Price $610,000
Property Type Single Family Home
Sub Type Single Family Residence
Listing Status Sold
Purchase Type For Sale
Square Footage 3,251 sqft
Price per Sqft $187
MLS Listing ID 72479432
Sold Date 06/17/19
Style Colonial
Bedrooms 4
Full Baths 2
Half Baths 1
Year Built 1986
Annual Tax Amount $9,213
Tax Year 2019
Lot Size 2.010 Acres
Acres 2.01
Property Description
Gorgeous custom post and beam colonial in a lovely hilltop setting on a picturesque quiet road in the bucolic town of West Newbury. Over 3200 sq ft of light filled space, main floor boasts a large open concept granite/stainless cooks kitchen that is open to the dining room, screen porch and sitting room and truly the heart of this gorgeous home. Great room with a cozy windowseat reading nook overlooks the rolling countryside. Large master bedroom suite, 3 well scaled bedrooms, full bath and an office round out the top floor. The first floor has a 2 car garage, mudroom and a den. This house is an entertainer's dream, the kitchen flows to the large airy screened porch, deck and overlooks the wonderful gardens and in ground pool. HURRY THIS IS VALUE PRICED!
Location
State MA
County Essex
Zoning RA
Direction Route 113 to Middle Street to Crane Neck Street
Rooms
Family Room Flooring - Hardwood
Basement Full, Partially Finished
Primary Bedroom Level Second
Dining Room Flooring - Stone/Ceramic Tile
Kitchen Beamed Ceilings, Flooring - Stone/Ceramic Tile, Countertops - Stone/Granite/Solid, Kitchen Island, Deck - Exterior, Stainless Steel Appliances
Interior
Interior Features Home Office, Bonus Room, Sun Room, Mud Room
Heating Baseboard, Electric Baseboard, Oil
Cooling Window Unit(s)
Flooring Wood, Tile
Appliance Oil Water Heater, Tank Water Heater
Exterior
Exterior Feature Storage
Garage Spaces 2.0
Pool In Ground
Community Features Park, Walk/Jog Trails, Stable(s), Conservation Area, Highway Access, House of Worship, Public School
Roof Type Shingle
Total Parking Spaces 2
Garage Yes
Private Pool true
Building
Lot Description Gentle Sloping, Other
Foundation Concrete Perimeter
Sewer Private Sewer
Water Public
Schools
Elementary Schools Page
Middle Schools Pentucket
High Schools Pentucket
Others
Acceptable Financing Contract
Listing Terms Contract
Read Less
Bought with Wilson Group • Keller Williams Realty
GET MORE INFORMATION



