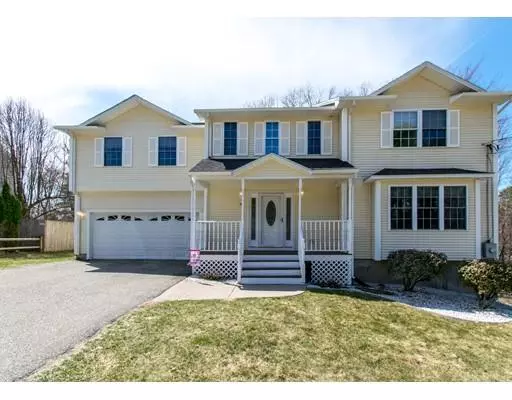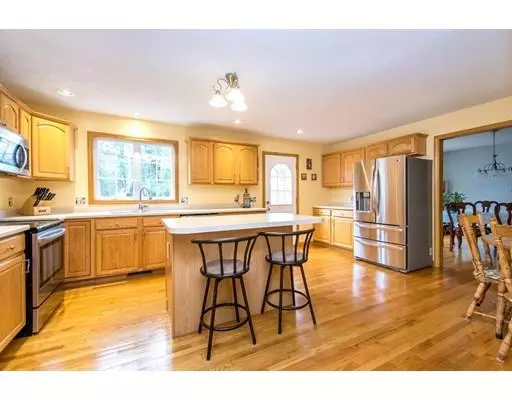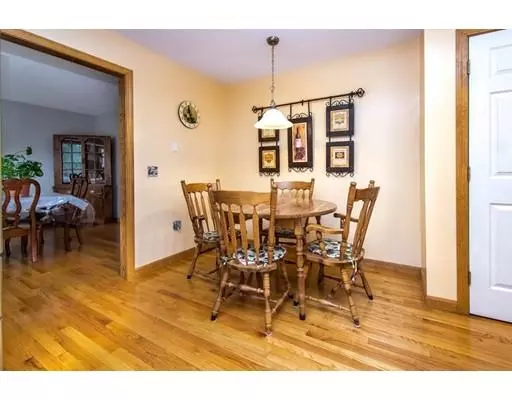For more information regarding the value of a property, please contact us for a free consultation.
201 Stony Hill Rd Wilbraham, MA 01095
Want to know what your home might be worth? Contact us for a FREE valuation!

Our team is ready to help you sell your home for the highest possible price ASAP
Key Details
Sold Price $325,000
Property Type Single Family Home
Sub Type Single Family Residence
Listing Status Sold
Purchase Type For Sale
Square Footage 2,345 sqft
Price per Sqft $138
MLS Listing ID 72478400
Sold Date 06/17/19
Style Colonial
Bedrooms 4
Full Baths 2
Half Baths 2
HOA Y/N false
Year Built 2002
Annual Tax Amount $6,688
Tax Year 2019
Lot Size 6.830 Acres
Acres 6.83
Property Description
Wonderful, Crisp & Clean 2002 yr blt Colonial situated on 6.83 ACRES highlights the space that your looking for! Generous sized kitchen features cabinets galore, pantry, center island, dining area w/ exterior access to deck area abutting woodlands for great privacy! Kitchen opens to formal dining rm w/ hdwd flrs opening to spacious living rm featuring a gas frplc & hdwd flrs, also half bth. Second flr features a master suite retreat w/ walk in closet, master bath w/ jacuzzi tub for those relaxing nights. Three other generous bedrms, full bth & laundry rm provide space for everyone! Additional space in this fantastic lower level features a family rm w/ walk out, home office & half bth a super bonus! Potential in home business use, in law use? As per seller, upgrades include, all brand new carpeting (2019) in all bdrms on 2nd flr, c/air installed (2012), some rooms freshly painted & hot water tank (2017). Enjoy the outdoors, love the woods, hiking, possible horses?
Location
State MA
County Hampden
Zoning R15
Direction Boston Rd - Stony Hill Rd
Rooms
Family Room Flooring - Wall to Wall Carpet, Exterior Access
Basement Full, Partially Finished, Walk-Out Access, Interior Entry, Concrete
Primary Bedroom Level Second
Dining Room Flooring - Hardwood
Kitchen Flooring - Hardwood, Dining Area, Balcony / Deck, Pantry, Breakfast Bar / Nook, Exterior Access, Stainless Steel Appliances
Interior
Interior Features Bathroom - Half, Home Office, Bathroom
Heating Forced Air, Natural Gas
Cooling Central Air
Flooring Tile, Carpet, Hardwood, Flooring - Wall to Wall Carpet
Fireplaces Number 1
Fireplaces Type Living Room
Appliance Range, Dishwasher, Microwave, Refrigerator, Gas Water Heater, Tank Water Heater, Utility Connections for Electric Range, Utility Connections for Electric Dryer
Laundry Flooring - Stone/Ceramic Tile, Second Floor, Washer Hookup
Exterior
Exterior Feature Storage
Garage Spaces 2.0
Utilities Available for Electric Range, for Electric Dryer, Washer Hookup
Roof Type Shingle
Total Parking Spaces 4
Garage Yes
Building
Lot Description Wooded
Foundation Concrete Perimeter
Sewer Public Sewer
Water Public
Architectural Style Colonial
Read Less
Bought with Karen Russo • Coldwell Banker Residential Brokerage - Worcester - Park Ave.
GET MORE INFORMATION



