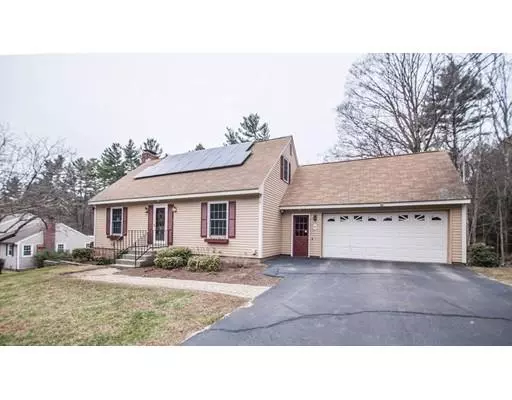For more information regarding the value of a property, please contact us for a free consultation.
71 Cricket Dr Sturbridge, MA 01566
Want to know what your home might be worth? Contact us for a FREE valuation!

Our team is ready to help you sell your home for the highest possible price ASAP
Key Details
Sold Price $345,000
Property Type Single Family Home
Sub Type Single Family Residence
Listing Status Sold
Purchase Type For Sale
Square Footage 2,300 sqft
Price per Sqft $150
MLS Listing ID 72477900
Sold Date 06/14/19
Style Cape
Bedrooms 4
Full Baths 2
Year Built 1968
Annual Tax Amount $5,691
Tax Year 2019
Lot Size 0.620 Acres
Acres 0.62
Property Description
Beautiful 4br/2bath cape with an In-ground pool in the Cricket Dr. neighborhood!! The 1st floor offers a nicely remodeled kitchen with granite counter tops & stainless appliances! Large open dining room/ living room combo with a pretty fireplace with a newer pellet stove insert, great big sun room, 1st floor bedroom & full bath! The 2nd floor offers a front to back master bedroom, 2 more good sized bedrooms and another full bathroom, finished walk out lower level with a wood stove, gorgeous fully fenced in yard with an IG pool, outdoor shower & shed! Oversized deck, 2 car garage with storage above, paved driveway and nice landscaping! Solar for $$ savings, Town water & sewer (no betterment)!! Great commuter location with great access to the MA Pike, Rts 84,20 & 9!! Tantasqua/Burgess schools!
Location
State MA
County Worcester
Zoning res
Direction 20 to Snell to Grasshopper, to Cricket
Rooms
Family Room Wood / Coal / Pellet Stove, Flooring - Wall to Wall Carpet
Basement Full, Finished
Primary Bedroom Level Second
Dining Room Ceiling Fan(s), Flooring - Hardwood
Kitchen Countertops - Stone/Granite/Solid
Interior
Interior Features Sun Room
Heating Baseboard, Oil
Cooling Window Unit(s)
Flooring Wood, Tile, Flooring - Wood
Fireplaces Number 1
Fireplaces Type Living Room
Appliance Range, Dishwasher, Microwave, Refrigerator, Tank Water Heaterless
Laundry In Basement
Exterior
Exterior Feature Storage, Outdoor Shower
Garage Spaces 2.0
Fence Fenced
Pool In Ground
Community Features Walk/Jog Trails, Medical Facility, Highway Access, House of Worship, Public School
Roof Type Shingle
Total Parking Spaces 4
Garage Yes
Private Pool true
Building
Lot Description Other
Foundation Concrete Perimeter
Sewer Public Sewer
Water Public
Architectural Style Cape
Schools
Elementary Schools Burgess
Middle Schools Tantasqua
High Schools Tantasqua
Others
Senior Community false
Read Less
Bought with Stephanie MacGinnis • Lamacchia Realty, Inc.
GET MORE INFORMATION



