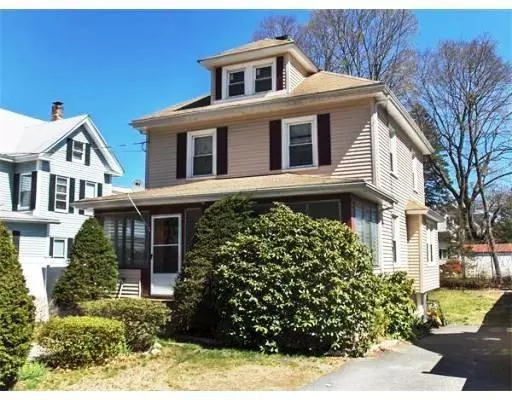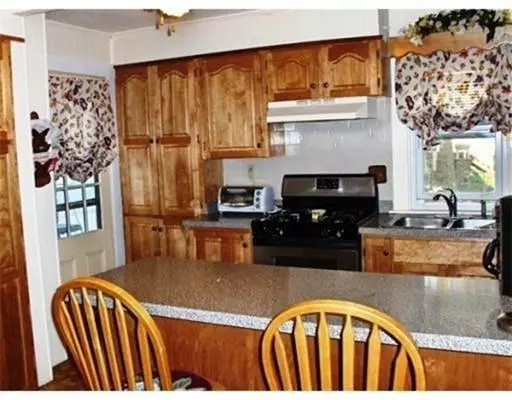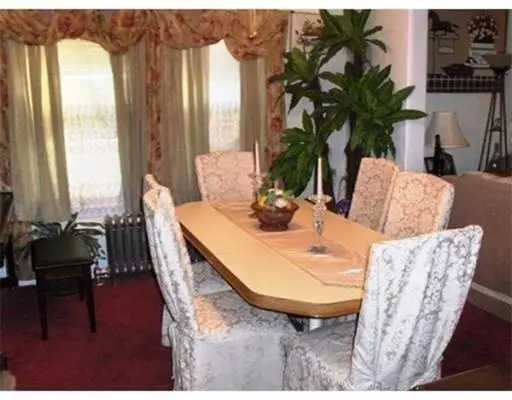For more information regarding the value of a property, please contact us for a free consultation.
47 Pope St Hudson, MA 01749
Want to know what your home might be worth? Contact us for a FREE valuation!

Our team is ready to help you sell your home for the highest possible price ASAP
Key Details
Sold Price $330,000
Property Type Single Family Home
Sub Type Single Family Residence
Listing Status Sold
Purchase Type For Sale
Square Footage 1,878 sqft
Price per Sqft $175
MLS Listing ID 72477356
Sold Date 06/27/19
Style Colonial
Bedrooms 4
Full Baths 2
HOA Y/N false
Year Built 1930
Annual Tax Amount $4,543
Tax Year 2018
Lot Size 6,098 Sqft
Acres 0.14
Property Description
Charming 3 to 4 bedroom, 2 bath Colonial with privacy fence on spacious level lot. Updated eat-in kitchen with breakfast bar. Lovely living and dining rooms. Full finished basement with laundry and full bath. Hardwoods thru-out. Walk-up attic. Newer roof, natural gas furnace and hot water tank, new front door and new windows. 100 amp electrical. Front enclosed porch. All appliances. In prime location, convenient to downtown restaurants and shops, Highland Common Shopping Center and Solomon Pond Mall. ....close to major routes.Rt 62, 495 and route 85..
Location
State MA
County Middlesex
Zoning Res SB
Direction Lincoln St (Rt 85) > Pleasant St > Pope St
Rooms
Family Room Flooring - Stone/Ceramic Tile, Recessed Lighting
Basement Full, Finished, Interior Entry
Primary Bedroom Level Second
Dining Room Ceiling Fan(s), Flooring - Wall to Wall Carpet
Kitchen Ceiling Fan(s), Flooring - Laminate, Breakfast Bar / Nook, Cabinets - Upgraded
Interior
Interior Features Recessed Lighting, Office
Heating Electric Baseboard, Steam, Natural Gas
Cooling None
Flooring Tile, Vinyl, Carpet, Parquet, Flooring - Stone/Ceramic Tile
Fireplaces Number 1
Fireplaces Type Living Room
Appliance Range, Dishwasher, Disposal, Microwave, Refrigerator, Freezer, Washer, Dryer, Gas Water Heater, Tank Water Heater, Utility Connections for Gas Range, Utility Connections for Electric Dryer
Laundry Flooring - Stone/Ceramic Tile, Electric Dryer Hookup, Washer Hookup, In Basement
Exterior
Exterior Feature Rain Gutters
Fence Fenced/Enclosed, Fenced
Community Features Shopping, Park, Walk/Jog Trails, Laundromat, Bike Path, Highway Access, House of Worship
Utilities Available for Gas Range, for Electric Dryer, Washer Hookup
Roof Type Shingle
Total Parking Spaces 3
Garage No
Building
Lot Description Level
Foundation Concrete Perimeter
Sewer Public Sewer
Water Public
Architectural Style Colonial
Schools
Elementary Schools Farley
Middle Schools Jfk Middle
High Schools Hudson/Av Tech
Others
Senior Community false
Read Less
Bought with Tony Aponte • Village Real Estate
GET MORE INFORMATION



