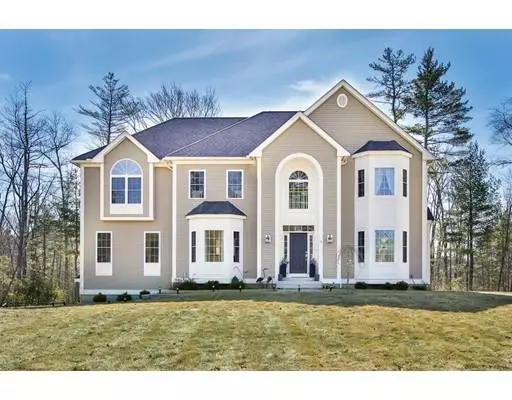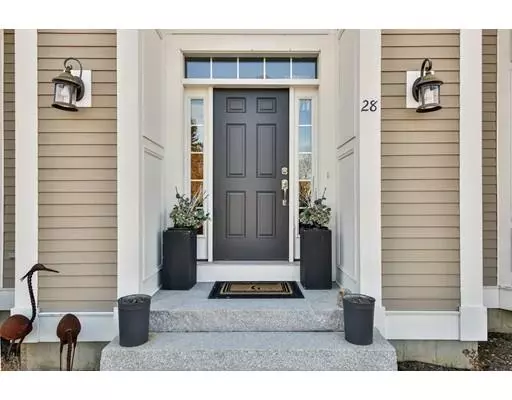For more information regarding the value of a property, please contact us for a free consultation.
28 Cindy Lane Rowley, MA 01969
Want to know what your home might be worth? Contact us for a FREE valuation!

Our team is ready to help you sell your home for the highest possible price ASAP
Key Details
Sold Price $695,000
Property Type Single Family Home
Sub Type Single Family Residence
Listing Status Sold
Purchase Type For Sale
Square Footage 3,018 sqft
Price per Sqft $230
Subdivision Wilson Pond
MLS Listing ID 72477130
Sold Date 06/04/19
Style Colonial
Bedrooms 4
Full Baths 3
HOA Y/N false
Year Built 2014
Annual Tax Amount $9,120
Tax Year 2019
Lot Size 0.920 Acres
Acres 0.92
Property Description
It all starts and ends here, 28 Cindy Lane in Meetinghouse Farm. This beautiful Colonial is barely five years old. Tasteful interior architectural details accentuate the expansive living space. You'll be captivated the moment you step inside. Hardwood flooring leads you from room to room. The dining room has crown molding, raised paneling and chair rails and opens to the spacious country kitchen, the home's heart, that's bathed in sunlight with views of the woods behind. SS appliances, beautiful granite counter tops and birch cabinets lead you into the great room with gas fp. There's a gas fp in the living room along with an office and ¾ bath. The open staircase takes you to the 2nd floor where you'll find three gracious bedrooms with luxurious carpeting, full bath and separate laundry room. Ah, day's end, the master suite with its tray ceiling, bay window, walk-in closet with built-ins and nicely appointed spa bath is the perfect place to end your day. Welcome home.
Location
State MA
County Essex
Zoning RES
Direction GPS
Rooms
Family Room Flooring - Hardwood, Flooring - Wood, Window(s) - Bay/Bow/Box, Cable Hookup, Open Floorplan, Recessed Lighting
Basement Full, Walk-Out Access, Interior Entry, Garage Access, Concrete, Unfinished
Primary Bedroom Level Second
Dining Room Flooring - Hardwood, Flooring - Wood, Window(s) - Bay/Bow/Box, Lighting - Overhead
Kitchen Flooring - Hardwood, Flooring - Wood, Window(s) - Picture, Dining Area, Countertops - Stone/Granite/Solid, Countertops - Upgraded, Kitchen Island, Cabinets - Upgraded, Cable Hookup, Deck - Exterior, Exterior Access, Open Floorplan, Recessed Lighting, Slider, Stainless Steel Appliances, Gas Stove, Lighting - Pendant
Interior
Interior Features Lighting - Overhead, Office, Finish - Cement Plaster, Internet Available - Broadband
Heating Central, Forced Air, Natural Gas
Cooling Central Air
Flooring Wood, Tile, Carpet, Hardwood, Flooring - Hardwood, Flooring - Wood
Fireplaces Number 2
Fireplaces Type Family Room, Living Room
Appliance Oven, Dishwasher, Microwave, Countertop Range, Refrigerator, Washer, Dryer, Range Hood, Gas Water Heater, Tank Water Heater, Plumbed For Ice Maker, Utility Connections for Gas Range, Utility Connections for Electric Oven, Utility Connections for Electric Dryer
Laundry Flooring - Stone/Ceramic Tile, Electric Dryer Hookup, Washer Hookup, Lighting - Overhead, Second Floor
Exterior
Exterior Feature Sprinkler System, Stone Wall
Garage Spaces 2.0
Community Features Public Transportation, Shopping, Park, Walk/Jog Trails, Stable(s), Golf, Conservation Area, Highway Access, Private School, Public School, T-Station
Utilities Available for Gas Range, for Electric Oven, for Electric Dryer, Washer Hookup, Icemaker Connection
Roof Type Shingle
Total Parking Spaces 2
Garage Yes
Building
Lot Description Cleared, Level
Foundation Concrete Perimeter
Sewer Private Sewer
Water Public
Schools
Elementary Schools Pine Grove
Middle Schools Triton Middle
High Schools Triton Hs
Others
Senior Community false
Acceptable Financing Contract
Listing Terms Contract
Read Less
Bought with Matthew McLaughlin • LAER Realty Partners
GET MORE INFORMATION



