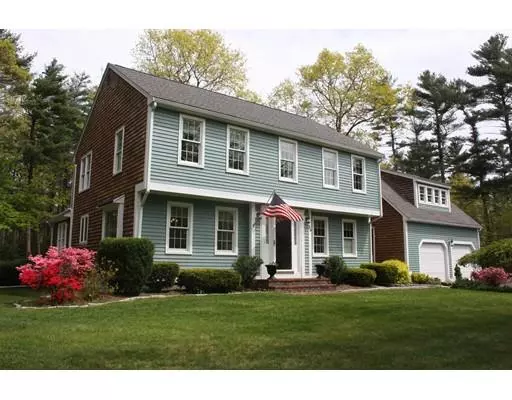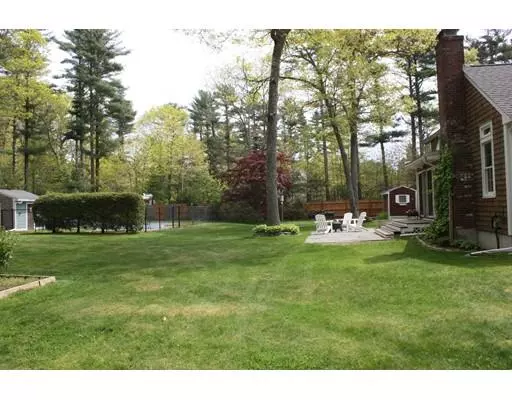For more information regarding the value of a property, please contact us for a free consultation.
26 Higgins Kingston, MA 02364
Want to know what your home might be worth? Contact us for a FREE valuation!

Our team is ready to help you sell your home for the highest possible price ASAP
Key Details
Sold Price $560,000
Property Type Single Family Home
Sub Type Single Family Residence
Listing Status Sold
Purchase Type For Sale
Square Footage 3,000 sqft
Price per Sqft $186
Subdivision Newcomb Mill'S Estate
MLS Listing ID 72477016
Sold Date 07/22/19
Style Colonial, Garrison
Bedrooms 4
Full Baths 3
Half Baths 1
HOA Y/N false
Year Built 1990
Annual Tax Amount $7,779
Tax Year 2018
Lot Size 1.020 Acres
Acres 1.02
Property Description
Price Reduction!!! Custom built and meticulously maintained with 3000 sqft of finished space, a separate IN-LAW apartment for flexible living, private level lot and pool complete this home. This executive home in coveted Newcomb Mill's Estate is minutes to commuter rail and highway, 1/2 way between Boston and Cape Cod. This home has it all, charming and bright in law apt with full kitchen over garage, level landscaped acre + lot with in separately fenced in-ground pool, cabana and outside shower, spacious updated kitchen open to vaulted great room, 3 season sunroom leads to patio. Large level manicure lot with privacy, gleaming hardwoods, fresh paint, plantation shutters, central vac, formal dining room, study, large master bedroom, full dry partially finished basement with workshop. Too much to mention. Newcomb Mill's Estate is a stately established neighborhood minutes to the commuter rail for a 40 minute ride to Boston, near route 3, historic Kingston and shopping all convenient.
Location
State MA
County Plymouth
Zoning RES
Direction RT 3 to Exit 9 (3A) go west on 3A, bear left onto 106 West, right on Everson to Higgins, home Right.
Rooms
Family Room Wood / Coal / Pellet Stove, Cathedral Ceiling(s), Ceiling Fan(s), Cable Hookup, Open Floorplan, Remodeled
Basement Full, Partially Finished, Interior Entry, Bulkhead, Concrete
Primary Bedroom Level Second
Dining Room Closet/Cabinets - Custom Built, Flooring - Hardwood
Kitchen Flooring - Vinyl, Dining Area, Pantry, Countertops - Stone/Granite/Solid, Countertops - Upgraded, Cabinets - Upgraded, Open Floorplan, Remodeled, Lighting - Overhead
Interior
Interior Features Bathroom - Full, Bathroom - Tiled With Tub & Shower, Closet, Dining Area, Cable Hookup, Ceiling - Beamed, Slider, In-Law Floorplan, Sun Room, Central Vacuum, Internet Available - Broadband
Heating Central, Baseboard, ENERGY STAR Qualified Equipment, Wood Stove
Cooling ENERGY STAR Qualified Equipment, Ductless
Flooring Wood, Tile, Vinyl, Carpet, Hardwood, Flooring - Wall to Wall Carpet, Flooring - Hardwood
Fireplaces Number 1
Appliance Range, Dishwasher, Refrigerator, ENERGY STAR Qualified Refrigerator, ENERGY STAR Qualified Dryer, ENERGY STAR Qualified Dishwasher, Cooktop, Oven - ENERGY STAR, Second Dishwasher, Oil Water Heater, Plumbed For Ice Maker, Utility Connections for Electric Range
Laundry Electric Dryer Hookup, Washer Hookup, First Floor
Exterior
Exterior Feature Storage, Professional Landscaping, Garden, Outdoor Shower
Garage Spaces 2.0
Fence Fenced
Pool In Ground
Community Features Public Transportation, Shopping, Walk/Jog Trails, Stable(s), Golf, Medical Facility, Conservation Area, Highway Access, House of Worship, Private School, Public School, T-Station
Utilities Available for Electric Range, Icemaker Connection
Waterfront Description Beach Front, Bay, Harbor, Unknown To Beach, Beach Ownership(Public)
Roof Type Shingle
Total Parking Spaces 8
Garage Yes
Private Pool true
Building
Lot Description Wooded, Level
Foundation Concrete Perimeter
Sewer Private Sewer
Water Public
Architectural Style Colonial, Garrison
Others
Senior Community false
Read Less
Bought with Connie DiStasi • Keller Williams Realty Colonial Partners
GET MORE INFORMATION



