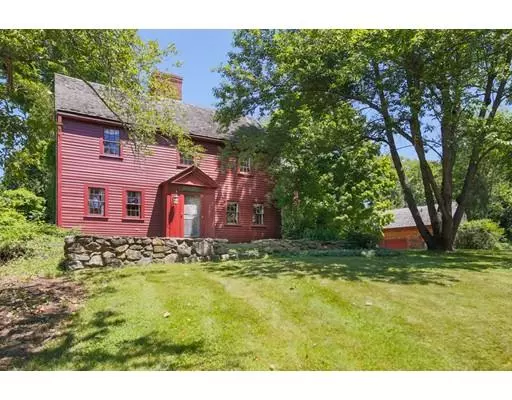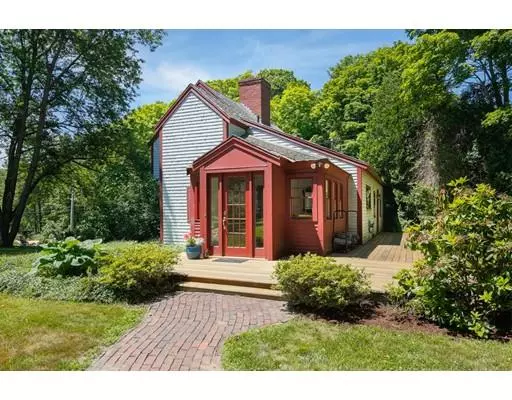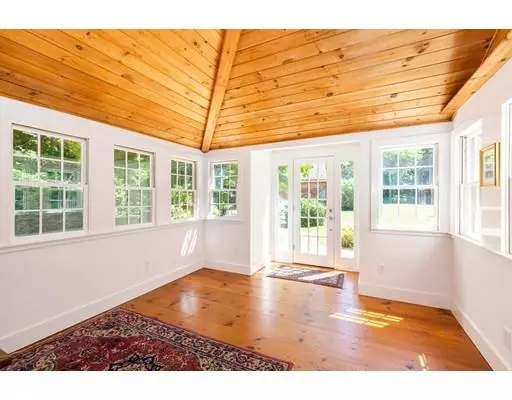For more information regarding the value of a property, please contact us for a free consultation.
50 Main St Newbury, MA 01922
Want to know what your home might be worth? Contact us for a FREE valuation!

Our team is ready to help you sell your home for the highest possible price ASAP
Key Details
Sold Price $575,000
Property Type Single Family Home
Sub Type Single Family Residence
Listing Status Sold
Purchase Type For Sale
Square Footage 2,163 sqft
Price per Sqft $265
MLS Listing ID 72476963
Sold Date 06/07/19
Style Colonial, Saltbox
Bedrooms 3
Full Baths 2
HOA Y/N false
Year Built 1752
Annual Tax Amount $5,608
Tax Year 2019
Lot Size 1.180 Acres
Acres 1.18
Property Description
Nestled in the heart of Byfield Village, this beautiful colonial is a blend of New England charm with an open, modern floor plan for today's discerning buyer. The main house boasts a cooks kitchen, marble baths, five working fireplaces, wide pine floors throughout, a four season sunroom with radiant heat and walls of windows to take in the view of the secluded, retreat-like grounds with established perennial gardens. A newer barn with parking for two cars, ample workshop space and full second floor loft with endless possibilities. Minutes to Route 95, downtown Newburyport and Plum Island beaches.
Location
State MA
County Essex
Zoning AR4
Direction Central Street to Main Street
Rooms
Basement Partial, Interior Entry, Sump Pump, Concrete, Unfinished
Primary Bedroom Level Second
Dining Room Flooring - Wood, Wainscoting
Kitchen Flooring - Wood, Countertops - Upgraded, Open Floorplan, Remodeled
Interior
Interior Features Cathedral Ceiling(s), Sun Room
Heating Baseboard, Radiant, Natural Gas
Cooling None
Flooring Wood, Tile, Flooring - Wood
Fireplaces Number 5
Fireplaces Type Dining Room, Living Room, Master Bedroom
Appliance Range, Dishwasher, Microwave, Refrigerator, Washer, Dryer, Tank Water Heater, Utility Connections for Gas Range, Utility Connections for Electric Dryer
Exterior
Exterior Feature Rain Gutters
Garage Spaces 2.0
Community Features Shopping, Park, Walk/Jog Trails, Stable(s), Golf, Medical Facility, Laundromat, Bike Path, Conservation Area, Highway Access, House of Worship, Private School, Public School, T-Station
Utilities Available for Gas Range, for Electric Dryer
Roof Type Wood
Total Parking Spaces 4
Garage Yes
Building
Lot Description Corner Lot, Wooded, Level
Foundation Stone
Sewer Private Sewer
Water Public
Schools
Elementary Schools Newbury Elem
Middle Schools Triton
High Schools Triton
Others
Senior Community false
Read Less
Bought with EdVantage Home Group • RE/MAX Platinum
GET MORE INFORMATION



