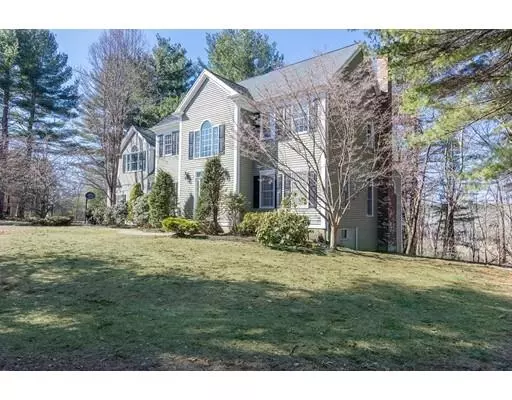For more information regarding the value of a property, please contact us for a free consultation.
40 Morgan's Way Holliston, MA 01746
Want to know what your home might be worth? Contact us for a FREE valuation!

Our team is ready to help you sell your home for the highest possible price ASAP
Key Details
Sold Price $612,500
Property Type Single Family Home
Sub Type Single Family Residence
Listing Status Sold
Purchase Type For Sale
Square Footage 2,680 sqft
Price per Sqft $228
Subdivision Cedar Brook
MLS Listing ID 72476817
Sold Date 09/30/19
Style Colonial
Bedrooms 4
Full Baths 2
Half Baths 1
Year Built 1994
Annual Tax Amount $11,905
Tax Year 2018
Lot Size 0.970 Acres
Acres 0.97
Property Description
Great opportunity!Amazing Equity Potential in one of Holliston's premier neighborhoods!*A grand colonial w/fantastic floor plan ready for your finishing touches*Welcome guests into the sunny 2 story foyer that is bathed in sunlight!*To the right is a bright living area w/window seat+double french doors-leading you into the oversized sunken family room-ready for your family memories and relaxing in this lovely sunlit + fireplaced room that opens to the spacious kitchen*The kitchen offers double wall ovens,central island, pantry, + dinette area w/slider to the over-sized deck and private gazebo w/scenic views*Up the grand staircase the Master suite offers 2 walk-in closets,Master Bath w/whirlpool tub,tiled surround shower+double granite vanity*Three additional generously sized bedrooms + another full bath room. Added convenience w/second floor laundry room. Freshly painted exterior. Walk out basement w/full windows*Holliston's award winning schools:French Immersion,Montessori+Traditional
Location
State MA
County Middlesex
Zoning 41
Direction Washington St. to Johnson Dr. to Amy Lane to Morgans Way
Rooms
Family Room Flooring - Hardwood, French Doors
Basement Full, Walk-Out Access
Primary Bedroom Level Second
Dining Room Flooring - Hardwood, Chair Rail, Crown Molding
Kitchen Flooring - Hardwood, Pantry, Countertops - Stone/Granite/Solid, Kitchen Island, Deck - Exterior, Exterior Access, Recessed Lighting, Slider
Interior
Interior Features Central Vacuum
Heating Central, Forced Air, Natural Gas
Cooling Central Air
Flooring Tile, Carpet, Hardwood
Fireplaces Number 1
Fireplaces Type Living Room
Appliance Oven, Dishwasher, Microwave, Countertop Range, Refrigerator, Gas Water Heater, Tank Water Heater, Utility Connections for Gas Range, Utility Connections for Electric Oven
Laundry Second Floor
Exterior
Exterior Feature Rain Gutters, Professional Landscaping
Garage Spaces 2.0
Fence Invisible
Community Features Park, Walk/Jog Trails, Stable(s), Golf, Medical Facility, Bike Path, Conservation Area, Highway Access, Public School
Utilities Available for Gas Range, for Electric Oven
View Y/N Yes
View Scenic View(s)
Roof Type Shingle
Total Parking Spaces 4
Garage Yes
Building
Lot Description Cleared, Level
Foundation Concrete Perimeter
Sewer Private Sewer
Water Public
Schools
Elementary Schools Placentino/Mllr
Middle Schools Adams Ms
High Schools Holliston Hs
Read Less
Bought with Lauren Davis • Realty Executives Boston West
GET MORE INFORMATION



