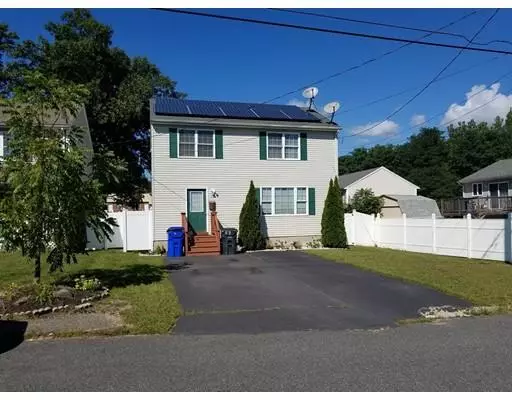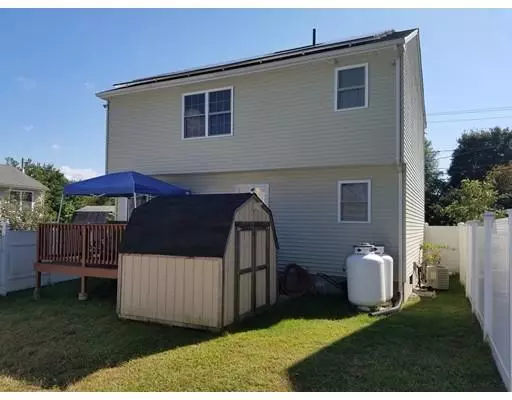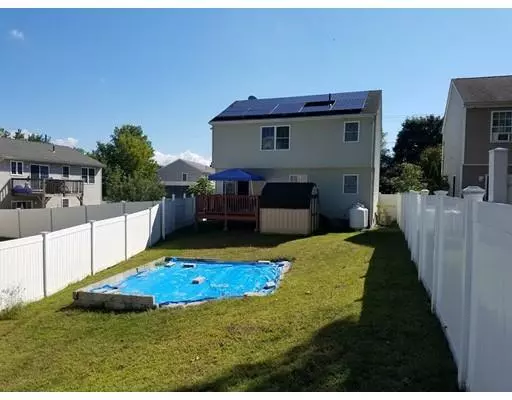For more information regarding the value of a property, please contact us for a free consultation.
212 Essex St Springfield, MA 01151
Want to know what your home might be worth? Contact us for a FREE valuation!

Our team is ready to help you sell your home for the highest possible price ASAP
Key Details
Sold Price $202,000
Property Type Single Family Home
Sub Type Single Family Residence
Listing Status Sold
Purchase Type For Sale
Square Footage 1,500 sqft
Price per Sqft $134
Subdivision Indian Orchard
MLS Listing ID 72476489
Sold Date 05/29/19
Style Colonial
Bedrooms 3
Full Baths 1
Half Baths 1
HOA Y/N false
Year Built 2008
Annual Tax Amount $3,680
Tax Year 2018
Lot Size 5,227 Sqft
Acres 0.12
Property Description
Beautiful Colonial & nested in a very nice neighborhood within walking distance Cottage Hill Park, Indian Orchard. No need to worry about updates or TLC with this house; built in 2008. The First Floor, has Kitchen with stainless steel appliances, great open space to the Dining area & living room, there is a half bathroom that originally was a full bathroom & could be restored. The sliding doors on the Kitchen lead to cozy deck and beautifully fence backyard with lots of potential. The yard has an area for a Portable above ground pool (currently covered by blue tarp). There are three gorgeous bedrooms upstairs; The Master bedroom has a Walk-in closet & a beautiful Master Bathroom, that all serves a Jack & Jill too, along with two good size rooms. The finish basement has two immaculate & good size bedrooms with a family space not included in the disclosed living area.
Location
State MA
County Hampden
Area Indian Orchard
Zoning SC1B2
Direction Off Oak St in Indian Orchard & near Cottage Hill Park
Rooms
Basement Full, Finished
Primary Bedroom Level Second
Dining Room Flooring - Stone/Ceramic Tile, Open Floorplan, Slider
Kitchen Flooring - Stone/Ceramic Tile, Kitchen Island, Deck - Exterior, Open Floorplan, Slider, Stainless Steel Appliances
Interior
Heating Central, Forced Air, Propane
Cooling Central Air
Flooring Wood, Tile, Carpet
Appliance Range, Dishwasher, Disposal, Microwave, Electric Water Heater, Utility Connections for Gas Range, Utility Connections for Gas Oven, Utility Connections for Electric Dryer
Laundry Bathroom - Half, First Floor, Washer Hookup
Exterior
Exterior Feature Rain Gutters, Storage
Fence Fenced/Enclosed, Fenced
Pool Above Ground
Community Features Public Transportation, Shopping, Park, Golf, Medical Facility, Highway Access, House of Worship, Public School, University
Utilities Available for Gas Range, for Gas Oven, for Electric Dryer, Washer Hookup
Roof Type Shingle
Total Parking Spaces 3
Garage No
Private Pool true
Building
Lot Description Gentle Sloping
Foundation Concrete Perimeter
Sewer Public Sewer
Water Public
Schools
Elementary Schools Indian Orchard
Middle Schools Springfield
High Schools Springfield
Others
Senior Community false
Acceptable Financing Contract
Listing Terms Contract
Read Less
Bought with Jofre Brea • The Council Real Estate Group
GET MORE INFORMATION



