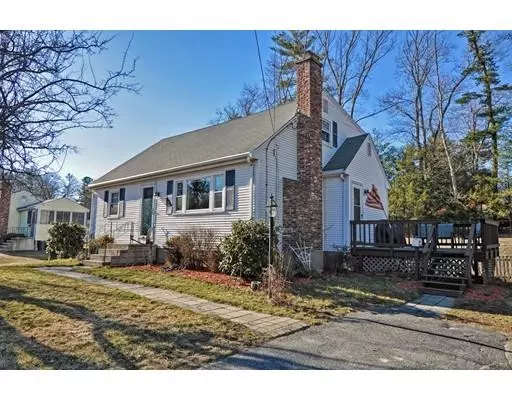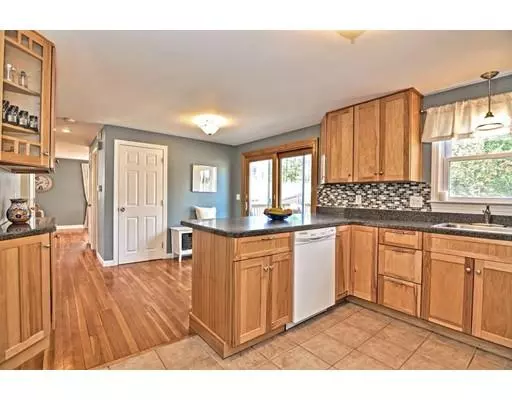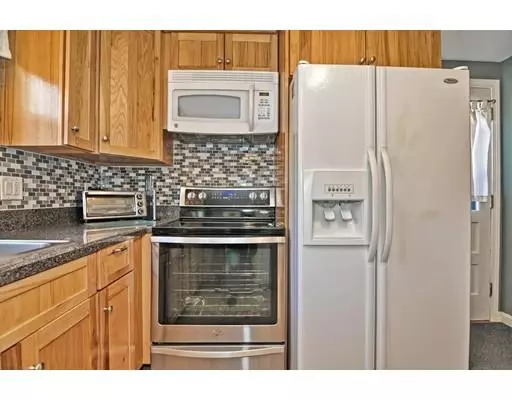For more information regarding the value of a property, please contact us for a free consultation.
6 Edith Rd Hudson, MA 01749
Want to know what your home might be worth? Contact us for a FREE valuation!

Our team is ready to help you sell your home for the highest possible price ASAP
Key Details
Sold Price $380,000
Property Type Single Family Home
Sub Type Single Family Residence
Listing Status Sold
Purchase Type For Sale
Square Footage 1,505 sqft
Price per Sqft $252
MLS Listing ID 72475523
Sold Date 05/31/19
Style Cape
Bedrooms 3
Full Baths 2
Year Built 1963
Annual Tax Amount $5,094
Tax Year 2018
Lot Size 0.350 Acres
Acres 0.35
Property Description
BEST AND FINAL OFFER DEADLINE 8PM MON 4/15! Updated Cape in a desirable neighborhood! Less than a mile to the Assabet River Rail Trail and popular downtown. This home offers 2-3 bedrooms, 2 full and updated bathrooms. The kitchen offers hickory cabinets, dining area, peninsula with breakfast bar, plus extra custom cabinet space, pantry and slider to the deck, patio and fenced back yard. There are hardwood floors throughout most of the 1st floor. The 3rd bedroom on 1st floor was opened up to make an inviting front to back living room (but can be converted back to a bedroom). The formal dining room with wood fireplace is a great space for hosting your family and friends. Large master bedroom offers double closets and recessed space for a desk or entertainment center. Lots of storage throughout. The unfinished basement offers room for additional finished living space if needed. Soon enough you'll be able to enjoy sitting on the deck or playing in the fenced in yard.
Location
State MA
County Middlesex
Zoning res
Direction Priest to Edith
Rooms
Basement Full, Concrete, Unfinished
Primary Bedroom Level Second
Dining Room Flooring - Hardwood
Kitchen Flooring - Hardwood, Flooring - Stone/Ceramic Tile, Dining Area, Balcony / Deck, Pantry, Breakfast Bar / Nook, Slider
Interior
Heating Forced Air, Natural Gas
Cooling None
Flooring Tile, Carpet, Hardwood
Fireplaces Number 1
Fireplaces Type Dining Room
Appliance Range, Dishwasher, Microwave, Refrigerator, Washer, Dryer, Gas Water Heater, Tank Water Heater, Utility Connections for Electric Range
Laundry In Basement
Exterior
Fence Fenced
Community Features Shopping, Walk/Jog Trails, Golf, Bike Path, House of Worship, Public School
Utilities Available for Electric Range
Roof Type Shingle
Total Parking Spaces 3
Garage No
Building
Foundation Concrete Perimeter
Sewer Public Sewer
Water Public
Architectural Style Cape
Schools
Middle Schools Quinn
Read Less
Bought with Allan Fils-Aime • Ivy Realty Group
GET MORE INFORMATION



