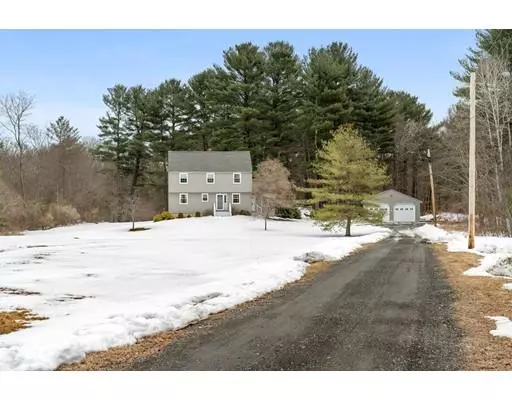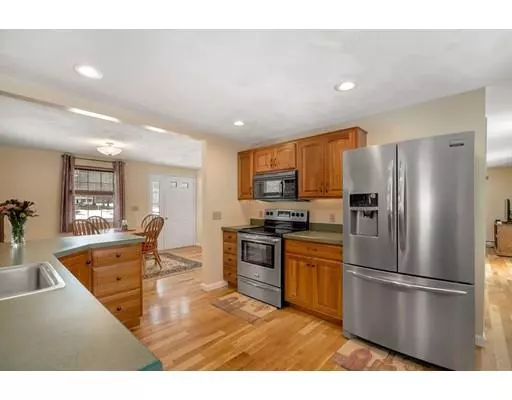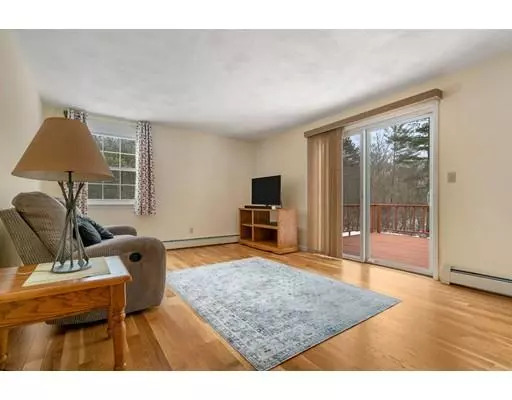For more information regarding the value of a property, please contact us for a free consultation.
77 Pearson Drive Newbury, MA 01922
Want to know what your home might be worth? Contact us for a FREE valuation!

Our team is ready to help you sell your home for the highest possible price ASAP
Key Details
Sold Price $545,000
Property Type Single Family Home
Sub Type Single Family Residence
Listing Status Sold
Purchase Type For Sale
Square Footage 1,768 sqft
Price per Sqft $308
MLS Listing ID 72475198
Sold Date 05/23/19
Style Colonial
Bedrooms 3
Full Baths 2
Year Built 1983
Annual Tax Amount $5,317
Tax Year 2019
Lot Size 4.160 Acres
Acres 4.16
Property Description
MUST SEE COLONIAL set back from the road, with an expansive 4.16 acre lot. This lovely 3BR 2BA home also features a 4 car garage which has 3 drive-in entrances and an electronic hoist for any car enthusiasts. The freshly painted interior features beautiful hardwood floors, 3 spacious bedrooms, a first floor bonus room perfect for an office, and an open kitchen dining area with stainless steel appliances. The living room houses a tasteful brick wood burning fireplace and slider access to the exterior wooden deck. The exterior vinyl siding was done in 2009. Standing room, concrete floored basement walks out to side of the home. Just minutes from I-95 for commuting ease and Historic Downtown Newburyport this home sits on a lot with breathtaking views and limitless possibility for entertainment and landscaping.
Location
State MA
County Essex
Zoning AR4
Direction Exit 55 off 95, right on Central St, left on Orchard St, left on Pearson Dr, right stay on Pearson
Rooms
Basement Walk-Out Access, Interior Entry, Concrete, Unfinished
Primary Bedroom Level Second
Dining Room Flooring - Hardwood, Lighting - Overhead
Kitchen Flooring - Hardwood, Window(s) - Bay/Bow/Box, Dining Area, Recessed Lighting, Stainless Steel Appliances, Lighting - Overhead
Interior
Interior Features Den, Internet Available - Unknown
Heating Central, Baseboard
Cooling None
Flooring Carpet, Hardwood, Flooring - Wall to Wall Carpet
Fireplaces Number 1
Fireplaces Type Living Room
Appliance Dishwasher, Microwave, Refrigerator, Washer, Dryer, Electric Water Heater, Utility Connections for Electric Range, Utility Connections for Electric Oven, Utility Connections for Electric Dryer
Laundry Washer Hookup
Exterior
Garage Spaces 4.0
Community Features Medical Facility, Conservation Area, Highway Access
Utilities Available for Electric Range, for Electric Oven, for Electric Dryer, Washer Hookup
Roof Type Shingle
Total Parking Spaces 6
Garage Yes
Building
Lot Description Wooded
Foundation Concrete Perimeter
Sewer Private Sewer
Water Public
Read Less
Bought with Andrea Della Valle • Windhill Realty, LLC
GET MORE INFORMATION



