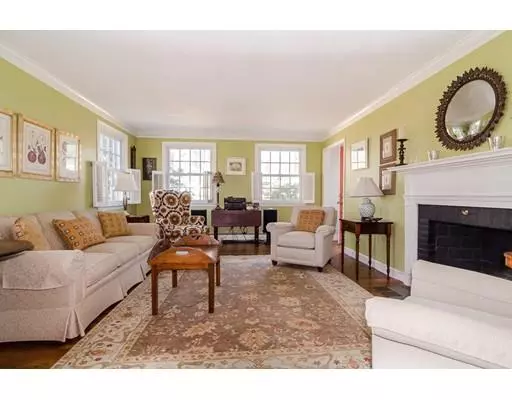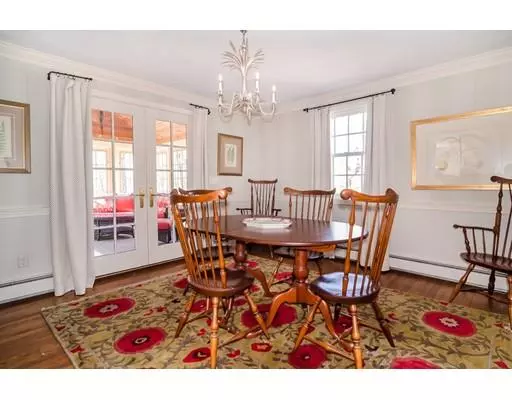For more information regarding the value of a property, please contact us for a free consultation.
46 Old Orchard Rd Sherborn, MA 01770
Want to know what your home might be worth? Contact us for a FREE valuation!

Our team is ready to help you sell your home for the highest possible price ASAP
Key Details
Sold Price $875,000
Property Type Single Family Home
Sub Type Single Family Residence
Listing Status Sold
Purchase Type For Sale
Square Footage 3,290 sqft
Price per Sqft $265
MLS Listing ID 72474771
Sold Date 06/14/19
Style Colonial
Bedrooms 4
Full Baths 2
Half Baths 1
Year Built 1964
Annual Tax Amount $16,567
Tax Year 2019
Lot Size 2.350 Acres
Acres 2.35
Property Description
Move right in to this meticulously maintained 4 bedroom Center Entrance Colonial in highly sought after area! Updated throughout, new Anderson windows (2013), cedar clapboards, deck, screen porch, too many updates to list! Open kitchen/family room with fireplace and dining area, separate cozy den, large living room and formal dining, great screen porch with access to deck. Second floor master suite (updated mstr bath) accompanied by 3 bedrooms all with hardwood floors and hall bath. Lower level provides large game/rec room with fireplace, access to the backyard, separate office, workshop/storage, plus large laundry room. Deck has storage underneath.Two car attached garage. Trails directly into Bailey Trail System from the backyard. Easy location, convenient to schools, town center, Farm Pond for swimming and sailing. Dover-Sherborn rated #1 Schools!
Location
State MA
County Middlesex
Zoning RB
Direction Rt 16 to Old Orchard Road or Maple St to Old Orchard
Rooms
Family Room Closet/Cabinets - Custom Built, Flooring - Hardwood, Open Floorplan
Basement Full, Partially Finished, Interior Entry, Concrete
Primary Bedroom Level Second
Dining Room Flooring - Hardwood
Kitchen Flooring - Hardwood, Dining Area, Countertops - Stone/Granite/Solid, Breakfast Bar / Nook, Cabinets - Upgraded, Deck - Exterior, Exterior Access, Open Floorplan, Remodeled
Interior
Interior Features Closet/Cabinets - Custom Built, Den, Game Room, Office, Internet Available - Broadband
Heating Baseboard, Oil, Fireplace
Cooling Central Air
Flooring Wood, Tile, Carpet, Flooring - Hardwood, Flooring - Wall to Wall Carpet
Fireplaces Number 3
Fireplaces Type Family Room, Living Room
Appliance Oven, Dishwasher, Microwave, Countertop Range, Refrigerator, Freezer, Washer, Dryer, Utility Connections for Electric Range, Utility Connections for Electric Oven, Utility Connections for Electric Dryer
Laundry Closet/Cabinets - Custom Built, In Basement
Exterior
Exterior Feature Rain Gutters, Professional Landscaping, Sprinkler System
Garage Spaces 2.0
Community Features Shopping, Park, Walk/Jog Trails, Public School, Other
Utilities Available for Electric Range, for Electric Oven, for Electric Dryer
Waterfront Description Beach Front, Lake/Pond, 1 to 2 Mile To Beach, Beach Ownership(Other (See Remarks))
View Y/N Yes
View Scenic View(s)
Roof Type Shingle
Total Parking Spaces 6
Garage Yes
Building
Lot Description Wooded
Foundation Concrete Perimeter
Sewer Private Sewer
Water Private
Schools
Elementary Schools Pine Hill
Middle Schools Dover-Sherborn
High Schools Dover-Sherborn
Others
Acceptable Financing Contract
Listing Terms Contract
Read Less
Bought with Martha Bohlin • Robert Paul Properties
GET MORE INFORMATION



