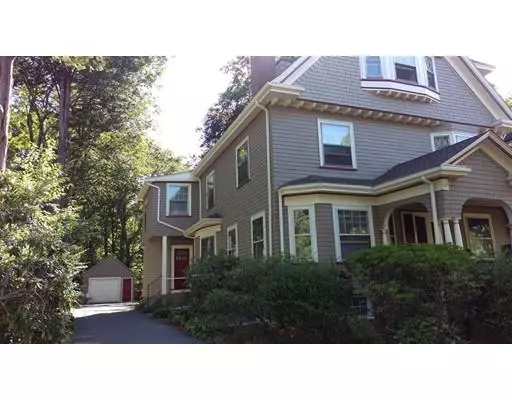For more information regarding the value of a property, please contact us for a free consultation.
33 Stratford St Boston, MA 02132
Want to know what your home might be worth? Contact us for a FREE valuation!

Our team is ready to help you sell your home for the highest possible price ASAP
Key Details
Sold Price $1,100,000
Property Type Single Family Home
Sub Type Single Family Residence
Listing Status Sold
Purchase Type For Sale
Square Footage 3,755 sqft
Price per Sqft $292
Subdivision Bellevue Hill
MLS Listing ID 72473989
Sold Date 07/26/19
Style Victorian
Bedrooms 5
Full Baths 3
Half Baths 2
Year Built 1899
Annual Tax Amount $9,411
Tax Year 2019
Lot Size 10,454 Sqft
Acres 0.24
Property Description
Majestic Queen Anne Victorian on one of West Roxbury's finest tree lined streets in the Bellevue Hill neighborhood. Short walk to commuter rail, restaurants and shops. Minutes to Arnold Arboretum, Chestnut Hill shopping and entertainment areas and Roslindale Village trendy restaurants. Close to BWH Faulkner and Longwood Medical area as well as major highways. Pride of ownership shows throughout . Original detail offers oak flooring, natural woodwork and moldings compliment this home. 5 to 7 bedrooms, 3 full baths, home office and den. Front + back staircases. Large eat-in kitchen, formal living room and dining room with wood burning FP, plus a separate entrance to 1st floor office. Gorgeous sweeping staircase to 2nd and third level. Beautiful, private back yard with mature plantings and 1 car garage.This is a legal 2 Family and can be used for an in-law apt, au pair suite or Air B and B. There are so many uses for this magnificent home.
Location
State MA
County Suffolk
Area West Roxbury
Zoning Res
Direction West Roxbury Parkway to Anawan to Stratford
Rooms
Basement Full
Primary Bedroom Level Second
Interior
Interior Features Den, Play Room, Sitting Room, Home Office
Heating Hot Water, Natural Gas
Cooling Window Unit(s)
Flooring Wood, Tile
Fireplaces Number 1
Appliance Range, Dishwasher, Disposal, Gas Water Heater, Utility Connections for Electric Range, Utility Connections for Electric Dryer
Laundry First Floor
Exterior
Exterior Feature Balcony
Garage Spaces 1.0
Community Features Public Transportation, Shopping, Park, Golf, Medical Facility, House of Worship, T-Station
Utilities Available for Electric Range, for Electric Dryer
Roof Type Shingle
Total Parking Spaces 3
Garage Yes
Building
Foundation Stone
Sewer Public Sewer
Water Public
Read Less
Bought with Ellen & Janis Team • Compass
GET MORE INFORMATION



