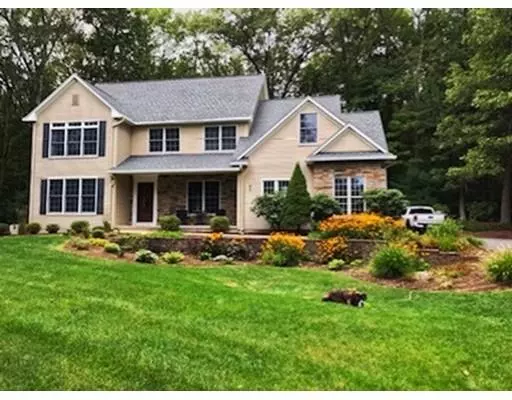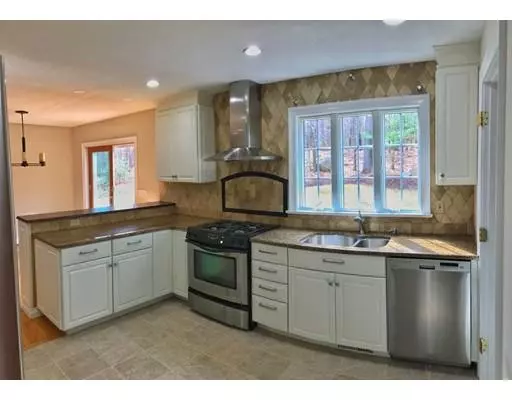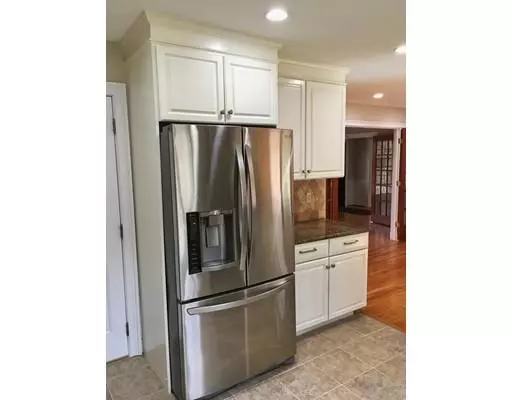For more information regarding the value of a property, please contact us for a free consultation.
4 Algonquin Drive Wilbraham, MA 01095
Want to know what your home might be worth? Contact us for a FREE valuation!

Our team is ready to help you sell your home for the highest possible price ASAP
Key Details
Sold Price $425,000
Property Type Single Family Home
Sub Type Single Family Residence
Listing Status Sold
Purchase Type For Sale
Square Footage 2,786 sqft
Price per Sqft $152
MLS Listing ID 72473516
Sold Date 08/23/19
Style Colonial
Bedrooms 4
Full Baths 2
Half Baths 1
Year Built 2002
Annual Tax Amount $9,474
Tax Year 2019
Lot Size 1.200 Acres
Acres 1.2
Property Description
This beautiful home situated in the desirable Indian Ridge Estates has been meticulously maintained and thoroughly up-kept by the seller who formerly played for the NFL and is not to be over looked! Open floor plan with loads of natural light! Beautiful kitchen that flows into large family room with gas fireplace as well as adjacent over-sized office. Large master bedroom with generously sized walk in closet.The attached master bathroom was recently renovated with gorgeous tile, double sink vanity, glass stand up shower and large soaking tub. Conveniently placed on the second floor is the laundry room along with three more sizable bedrooms and modern bathroom. Large basement has been insulated, sheet-rocked and painted which would make for a great theater room or home gym- the possibilities are endless! No expense was spared on this home, make an appointment before its gone!
Location
State MA
County Hampden
Zoning Res
Direction Off Glendale
Rooms
Basement Full, Partially Finished, Concrete
Primary Bedroom Level Second
Interior
Interior Features Home Office
Heating Forced Air, Propane
Cooling Central Air, None
Flooring Wood, Tile, Carpet, Hardwood
Fireplaces Number 1
Appliance Range, Dishwasher, Disposal, Refrigerator, Washer, Dryer, Propane Water Heater, Utility Connections for Gas Range, Utility Connections for Gas Oven, Utility Connections for Gas Dryer
Laundry Second Floor
Exterior
Garage Spaces 2.0
Utilities Available for Gas Range, for Gas Oven, for Gas Dryer
Roof Type Shingle
Total Parking Spaces 6
Garage Yes
Building
Lot Description Wooded
Foundation Concrete Perimeter
Sewer Private Sewer
Water Private
Architectural Style Colonial
Read Less
Bought with Kimberly Allen Team • Century 21 Hometown Associates
GET MORE INFORMATION



