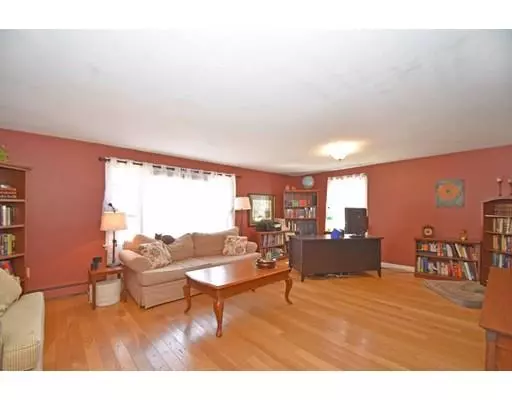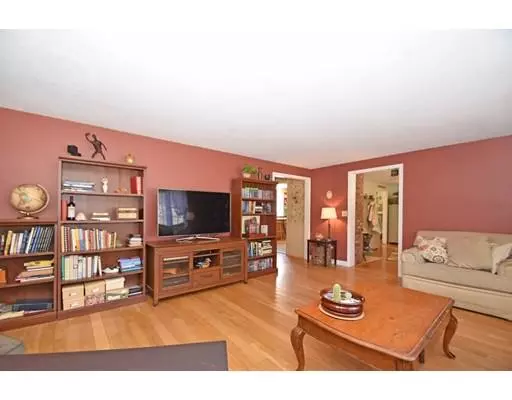For more information regarding the value of a property, please contact us for a free consultation.
113 Brookfield Rd Sturbridge, MA 01518
Want to know what your home might be worth? Contact us for a FREE valuation!

Our team is ready to help you sell your home for the highest possible price ASAP
Key Details
Sold Price $310,000
Property Type Single Family Home
Sub Type Single Family Residence
Listing Status Sold
Purchase Type For Sale
Square Footage 2,137 sqft
Price per Sqft $145
MLS Listing ID 72472889
Sold Date 08/13/19
Style Cape
Bedrooms 3
Full Baths 2
Year Built 1987
Annual Tax Amount $5,358
Tax Year 2019
Lot Size 1.260 Acres
Acres 1.26
Property Description
Welcome home! This very well maintained 3 bedroom cape has it all. The first floor of this sunny cape has gorgeous hardwood and parquet floors. Enjoy the natural light in the living room, or the warmth of the wood stove in the family room. Laundry room is conveniently located on the first floor, complete with a utility sink for easy clean up. Full bathroom on each living floor. The kitchen boasts oak cabinetry with sliding doors leading to the deck that overlooks the spacious back yard and raised flower beds. Ample parking and with a 2 car garage!
Location
State MA
County Worcester
Zoning R
Direction Rt 20 to Rt 148
Rooms
Family Room Wood / Coal / Pellet Stove, Flooring - Hardwood, Exterior Access
Basement Full, Walk-Out Access, Interior Entry, Garage Access, Concrete, Unfinished
Primary Bedroom Level Second
Dining Room Flooring - Hardwood, Chair Rail, Lighting - Sconce
Kitchen Flooring - Laminate, Deck - Exterior, Exterior Access, Slider
Interior
Heating Baseboard, Oil
Cooling None
Flooring Tile, Vinyl, Carpet, Laminate, Hardwood
Appliance Dishwasher, Microwave, Oil Water Heater, Utility Connections for Electric Range, Utility Connections for Electric Oven, Utility Connections for Electric Dryer
Laundry Flooring - Vinyl, Deck - Exterior, Electric Dryer Hookup, Washer Hookup, First Floor
Exterior
Exterior Feature Rain Gutters, Garden
Garage Spaces 2.0
Community Features Tennis Court(s), Highway Access, Public School
Utilities Available for Electric Range, for Electric Oven, for Electric Dryer, Washer Hookup, Generator Connection
Roof Type Shingle
Total Parking Spaces 4
Garage Yes
Building
Lot Description Wooded
Foundation Concrete Perimeter
Sewer Private Sewer
Water Private
Architectural Style Cape
Read Less
Bought with Crawford Realty Team • RE/MAX Prof Associates
GET MORE INFORMATION



