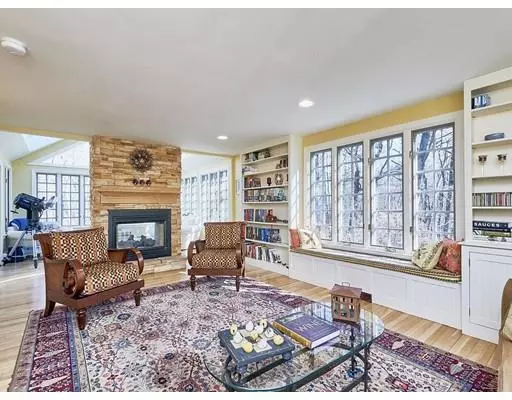For more information regarding the value of a property, please contact us for a free consultation.
91 Old Orchard Road Sherborn, MA 01770
Want to know what your home might be worth? Contact us for a FREE valuation!

Our team is ready to help you sell your home for the highest possible price ASAP
Key Details
Sold Price $915,000
Property Type Single Family Home
Sub Type Single Family Residence
Listing Status Sold
Purchase Type For Sale
Square Footage 4,173 sqft
Price per Sqft $219
MLS Listing ID 72472678
Sold Date 06/14/19
Style Colonial
Bedrooms 4
Full Baths 3
Half Baths 1
Year Built 1968
Annual Tax Amount $17,062
Tax Year 2019
Lot Size 2.010 Acres
Acres 2.01
Property Description
Gracious center entrance colonial in a most desirable Sherborn neighborhood blends the best of both formal and informal living spaces. Perfect for entertaining, the home boasts a sizable living room with a beautiful bay window and elegant wood-burning fireplace. The eat-in kitchen features a Wolf induction cooktop, double ovens and newer quartz counters. A double sided-gas fireplace, built-in bookshelves and a lovely window seat grace the light filled family room. 4 bedrooms upstairs, including two en-suite bedrooms with newly renovated bathrooms. The generously sized master has a walk in closet and jetted tub in the bath. The finished walk-out basement opens to a patio and is outfitted with many built-ins, a gas fireplace, and a wet bar with wine fridge. Additional highlights include 3 car garage, central air, first floor laundry, recent metal roof and an automatic natural gas-powered back up generator. Attention to detail is evident at every turn! Note: 91 is 2nd house on the right.
Location
State MA
County Middlesex
Zoning RB
Direction Washington Street (Rt. 16) to Old Orchard Road. Second house on right.
Rooms
Basement Full, Finished, Walk-Out Access
Interior
Interior Features Sauna/Steam/Hot Tub, Wet Bar
Heating Baseboard, Natural Gas
Cooling Central Air
Flooring Tile, Hardwood
Fireplaces Number 3
Appliance Range, Oven, Dishwasher, Refrigerator, Washer, Dryer, Gas Water Heater
Exterior
Garage Spaces 3.0
Community Features Walk/Jog Trails, Conservation Area
Waterfront Description Beach Front, Lake/Pond, Unknown To Beach
Roof Type Metal
Total Parking Spaces 6
Garage Yes
Building
Lot Description Wooded
Foundation Concrete Perimeter
Sewer Private Sewer
Water Private
Schools
Elementary Schools Pine Hill
Middle Schools Dsms
High Schools Dshs
Read Less
Bought with Kristen Foster • William Raveis R.E. & Home Services
GET MORE INFORMATION



