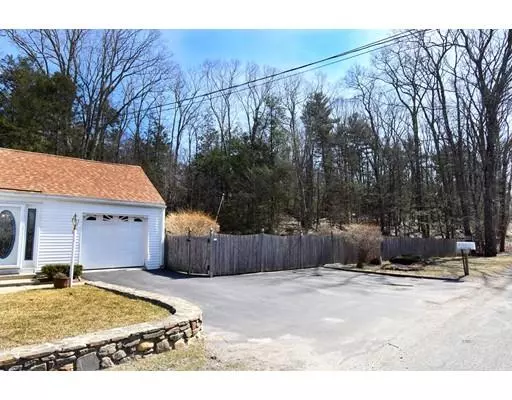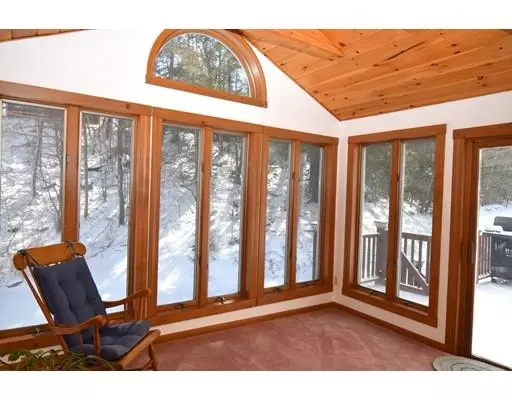For more information regarding the value of a property, please contact us for a free consultation.
15 Shepard Rd Sturbridge, MA 01566
Want to know what your home might be worth? Contact us for a FREE valuation!

Our team is ready to help you sell your home for the highest possible price ASAP
Key Details
Sold Price $245,000
Property Type Single Family Home
Sub Type Single Family Residence
Listing Status Sold
Purchase Type For Sale
Square Footage 1,854 sqft
Price per Sqft $132
MLS Listing ID 72472010
Sold Date 05/22/19
Style Cape
Bedrooms 3
Full Baths 1
Year Built 1946
Annual Tax Amount $4,221
Tax Year 2019
Lot Size 0.290 Acres
Acres 0.29
Property Description
Very loved and well maintained 3 BR, 1 bath Cape in great location! This 2 story home abounds with character & charm as well as many recent updates. Features a 1st floor master w/ hardwood floors, and gorgeous sunroom w/ vaulted wood ceiling. Sunny living room, and cozy den w/ built in display cabinet. 2 bedrooms on 2nd floor. Dining area has slider to spectacular deck for entertaining with a beautiful view of private backyard. Privacy fence around secure side yard, gardening areas, storage shed, and one car garage with extra parking in driveway for 3 more cars. Basement has direct access to back yard. Wood stove and recent updates include electric hot water tank (2016), new heating oil tank (2018) and roof (2011). Home is freshly painted with a new laminate floor in entry from second door by garage. Quick access to Main St. in Sturbridge and commuter's quick drive to Mass Pike, I-84, Rt. 20. Tantasqua School District.
Location
State MA
County Worcester
Zoning R
Direction Take Rt. 20 to 131/Main St. to Shepard Rd. House is about a quarter mile down the road on the left.
Rooms
Basement Full, Walk-Out Access, Interior Entry, Concrete, Unfinished
Primary Bedroom Level First
Dining Room Flooring - Wall to Wall Carpet, Deck - Exterior, Exterior Access, Slider, Lighting - Overhead
Kitchen Ceiling Fan(s), Flooring - Vinyl, Open Floorplan, Lighting - Overhead
Interior
Interior Features Cathedral Ceiling(s), Slider, Sun Room, Den, Foyer, Internet Available - Unknown
Heating Forced Air, Oil
Cooling Window Unit(s)
Flooring Tile, Carpet, Laminate, Hardwood, Flooring - Wall to Wall Carpet, Flooring - Laminate
Fireplaces Number 1
Fireplaces Type Wood / Coal / Pellet Stove
Appliance Range, Dishwasher, Refrigerator, Washer, Dryer, Electric Water Heater, Tank Water Heater, Utility Connections for Electric Range, Utility Connections for Electric Oven, Utility Connections for Electric Dryer
Laundry Electric Dryer Hookup, Washer Hookup, In Basement
Exterior
Exterior Feature Storage, Garden, Stone Wall
Garage Spaces 1.0
Fence Fenced/Enclosed, Fenced
Community Features Shopping, Park, Highway Access, Public School
Utilities Available for Electric Range, for Electric Oven, for Electric Dryer, Washer Hookup
Roof Type Shingle
Total Parking Spaces 3
Garage Yes
Building
Lot Description Gentle Sloping, Level
Foundation Block, Stone
Sewer Public Sewer
Water Private
Architectural Style Cape
Schools
Elementary Schools Burgess
Middle Schools Tantasqua
High Schools Tantasqua
Others
Acceptable Financing Contract
Listing Terms Contract
Read Less
Bought with Spencer Fortwengler • The LUX Group
GET MORE INFORMATION



