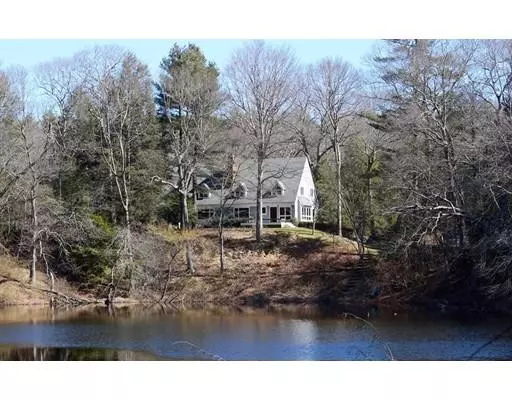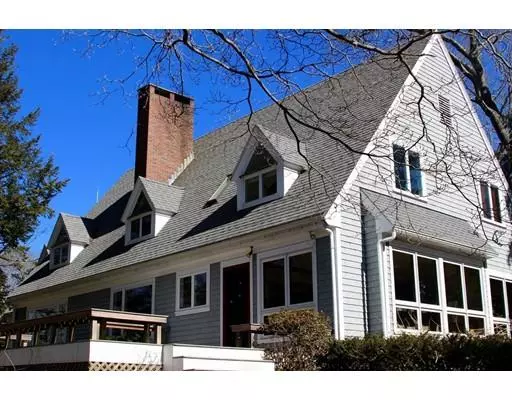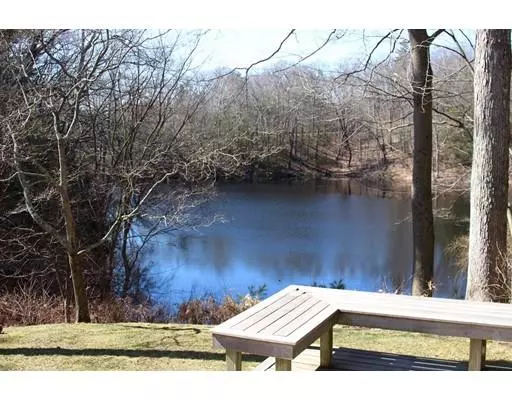For more information regarding the value of a property, please contact us for a free consultation.
127 Farm Rd Sherborn, MA 01770
Want to know what your home might be worth? Contact us for a FREE valuation!

Our team is ready to help you sell your home for the highest possible price ASAP
Key Details
Sold Price $1,830,000
Property Type Single Family Home
Sub Type Single Family Residence
Listing Status Sold
Purchase Type For Sale
Square Footage 4,246 sqft
Price per Sqft $430
MLS Listing ID 72471881
Sold Date 06/04/19
Style Cape, Contemporary
Bedrooms 5
Full Baths 3
Half Baths 2
HOA Y/N false
Year Built 1974
Annual Tax Amount $29,025
Tax Year 2018
Lot Size 11.580 Acres
Acres 11.58
Property Description
Welcome home to Duck Hollow Farm! This 11.5-acre property enjoys breathtaking water views from almost every window of Little Farm Pond and Duck Hollow Pond. Surrounded by 600-acres of Mass Audubon's Broadmoor Wildlife Sanctuary and early-1900's estates, this is truly a rare find. Manicured lawns, landscaped perennial gardens, and fenced rolling fields make this property an extremely private country oasis. The property has 2 meticulous barns with 6 stalls, 4 paddocks, heated tack & feed rooms, outdoor riding arena, carriage house and access to miles of trails. The light filled Contemporary Cape features 11 rooms, including a master on the first floor. A spectacular kitchen opens to sun filled family room with deck access. Spacious living room with custom built-ins and raised hearth fireplace, formal dining room, and study. 4 generous bedrooms with 2 full baths are on the second level. Less than 20 miles from Boston and Boston Magazine's #1 rated school district.
Location
State MA
County Middlesex
Zoning RC
Direction Rt 27 to Farm Rd
Rooms
Family Room Flooring - Hardwood, Window(s) - Picture, Deck - Exterior, Exterior Access, Recessed Lighting
Basement Full, Partially Finished, Interior Entry, Garage Access, Radon Remediation System
Primary Bedroom Level First
Dining Room Flooring - Hardwood, Window(s) - Picture
Kitchen Closet/Cabinets - Custom Built, Flooring - Hardwood, Window(s) - Picture, Countertops - Stone/Granite/Solid, Kitchen Island, Deck - Exterior, Exterior Access, Recessed Lighting
Interior
Interior Features Slider, Office, Play Room, Sauna/Steam/Hot Tub, Laundry Chute
Heating Baseboard, Oil, Fireplace
Cooling Central Air
Flooring Tile, Carpet, Hardwood, Stone / Slate, Flooring - Hardwood, Flooring - Wall to Wall Carpet
Fireplaces Number 2
Fireplaces Type Living Room
Appliance Oil Water Heater
Laundry Bathroom - Half, Flooring - Stone/Ceramic Tile, Laundry Chute, In Basement
Exterior
Exterior Feature Storage, Professional Landscaping, Horses Permitted
Garage Spaces 2.0
Fence Fenced/Enclosed, Invisible
Community Features Park, Walk/Jog Trails, Stable(s), Conservation Area
Waterfront Description Waterfront, Beach Front, Pond, Frontage, Walk to, Access, Lake/Pond, 3/10 to 1/2 Mile To Beach, Beach Ownership(Other (See Remarks))
View Y/N Yes
View Scenic View(s)
Roof Type Shingle
Total Parking Spaces 8
Garage Yes
Building
Lot Description Wooded, Farm, Gentle Sloping, Level, Other
Foundation Concrete Perimeter
Sewer Private Sewer
Water Private
Schools
Elementary Schools Pine Hill
Middle Schools Dover-Sherborn
High Schools Dover-Sherborn
Others
Senior Community false
Acceptable Financing Contract
Listing Terms Contract
Read Less
Bought with Veronika Bulkin • Engel & Volkers Wellesley
GET MORE INFORMATION



