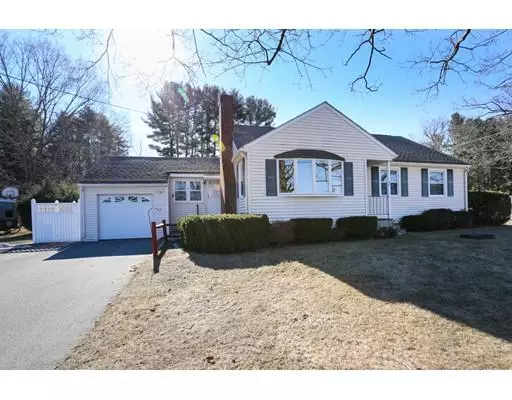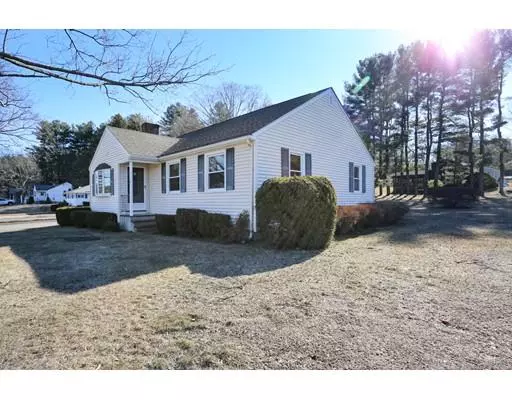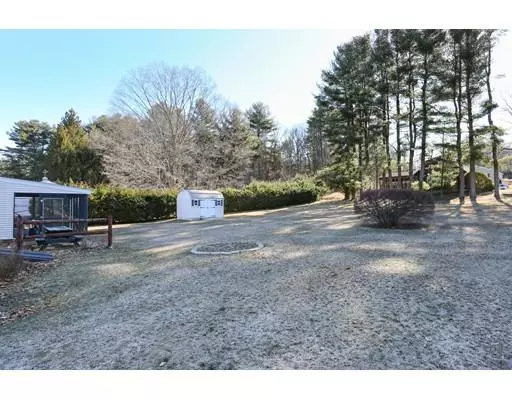For more information regarding the value of a property, please contact us for a free consultation.
60 Brigham Street Hudson, MA 01749
Want to know what your home might be worth? Contact us for a FREE valuation!

Our team is ready to help you sell your home for the highest possible price ASAP
Key Details
Sold Price $359,000
Property Type Single Family Home
Sub Type Single Family Residence
Listing Status Sold
Purchase Type For Sale
Square Footage 2,005 sqft
Price per Sqft $179
MLS Listing ID 72471598
Sold Date 06/14/19
Style Ranch
Bedrooms 3
Full Baths 1
Year Built 1953
Annual Tax Amount $5,446
Tax Year 2018
Lot Size 0.450 Acres
Acres 0.45
Property Description
OPEN HOUSE CANCELLED / ACCEPTED OFFER! Meticulously maintained by longtime owners, this rare sprawling ranch has a lot to offer! Welcoming den w/ wood accent walls opens to family sized kitchen with painted cabinetry, tiled countertops and floors too! Oversized family room with fireplace, wood accent wall, for those who love to entertain and also opens to kitchen. Hardwood floors throughout first floor (except tiled kitchen and bathroom). Wood doors and natural trim throughout. 3 well proportioned bedrooms on main level. Lower level offers terrific rec space, with second FP, plus possible 4th bedroom. 2 storage rooms as well! Oversized level lot is perfect for outdoor activities, lovely screened porch and exterior storage shed too! One car attached garage! Directly across street from Hudson High and fields, tennis, etc. So much to offer! Great commuter location, close to mall, downtown with all its coveted restaurants&shops! Neutral décor throughout is waiting for its lucky new owner
Location
State MA
County Middlesex
Zoning res
Direction Pleasant to Brigham or Washington to Brigham
Rooms
Basement Full, Finished
Interior
Heating Natural Gas
Cooling None
Flooring Wood, Tile, Carpet
Fireplaces Number 2
Appliance Range, Dishwasher, Utility Connections for Electric Range
Exterior
Exterior Feature Storage
Garage Spaces 1.0
Community Features Public Transportation, Shopping, Tennis Court(s), Park, Bike Path, Highway Access, Public School
Utilities Available for Electric Range
Roof Type Shingle
Total Parking Spaces 5
Garage Yes
Building
Lot Description Corner Lot, Level
Foundation Concrete Perimeter
Sewer Public Sewer
Water Public
Architectural Style Ranch
Schools
Elementary Schools Farley
Middle Schools Quinn
High Schools Hudson
Read Less
Bought with Judy Boyle • RE/MAX Executive Realty
GET MORE INFORMATION



