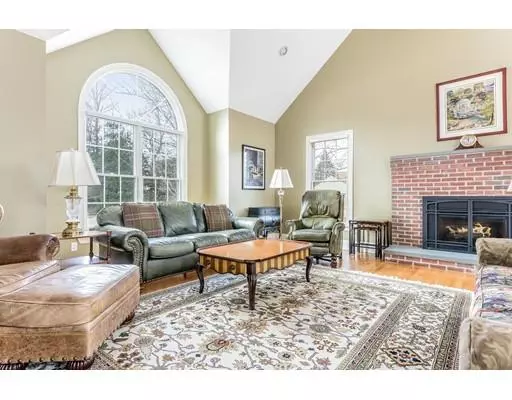For more information regarding the value of a property, please contact us for a free consultation.
8 Gold Star Drive Cumberland, RI 02864
Want to know what your home might be worth? Contact us for a FREE valuation!

Our team is ready to help you sell your home for the highest possible price ASAP
Key Details
Sold Price $670,000
Property Type Single Family Home
Sub Type Single Family Residence
Listing Status Sold
Purchase Type For Sale
Square Footage 3,445 sqft
Price per Sqft $194
Subdivision North Cumberland
MLS Listing ID 72471041
Sold Date 10/18/19
Style Colonial, Federal
Bedrooms 4
Full Baths 2
Half Baths 1
HOA Y/N false
Year Built 2004
Annual Tax Amount $8,843
Tax Year 2019
Lot Size 1.060 Acres
Acres 1.06
Property Description
Pristine Federal Style brick-front 4 bedroom 2.5 bath Colonial. Located on a quiet cul-de-sac with conservation land abutting the property. Perfect for large family gatherings. Unique features in this custom built home include an En Suite Master Bedroom with private office and separate stairwell entrance, three car heated garage with entrance to a large walkout basement, hardwood floors throughout, vaulted ceilings, french doors, and many more. In Law or Au Pair quarters with private entrance possible. Easy access to highways. A must-see!
Location
State RI
County Providence
Zoning R
Direction Mendon Road to Windsong Road bear right then turn right on to Gold Star Drive # 8 on left
Rooms
Basement Full, Walk-Out Access, Interior Entry, Garage Access, Concrete, Slab, Unfinished
Interior
Interior Features Central Vacuum, Sauna/Steam/Hot Tub
Heating Central, Forced Air, Natural Gas
Cooling Central Air, Dual
Flooring Wood, Tile
Fireplaces Number 1
Appliance Oven, Dishwasher, Disposal, Microwave, Countertop Range, Refrigerator, Freezer, Washer, Dryer, ENERGY STAR Qualified Refrigerator, Wine Refrigerator, ENERGY STAR Qualified Dryer, ENERGY STAR Qualified Dishwasher, ENERGY STAR Qualified Washer, Range Hood, Oven - ENERGY STAR, Gas Water Heater, Plumbed For Ice Maker, Utility Connections for Gas Range, Utility Connections for Gas Oven, Utility Connections for Gas Dryer
Laundry Washer Hookup
Exterior
Exterior Feature Rain Gutters, Sprinkler System, Decorative Lighting, Garden, Stone Wall
Garage Spaces 3.0
Community Features Public Transportation, Shopping, Pool, Tennis Court(s), Park, Walk/Jog Trails, Golf, Medical Facility, Bike Path, Conservation Area, Highway Access, House of Worship, Private School, Public School, T-Station
Utilities Available for Gas Range, for Gas Oven, for Gas Dryer, Washer Hookup, Icemaker Connection
Roof Type Shingle
Total Parking Spaces 4
Garage Yes
Building
Lot Description Wooded
Foundation Concrete Perimeter
Sewer Public Sewer
Water Public
Others
Senior Community false
Acceptable Financing Lender Approval Required
Listing Terms Lender Approval Required
Read Less
Bought with Christine Clarke • Kinlin Grover Real Estate
GET MORE INFORMATION



