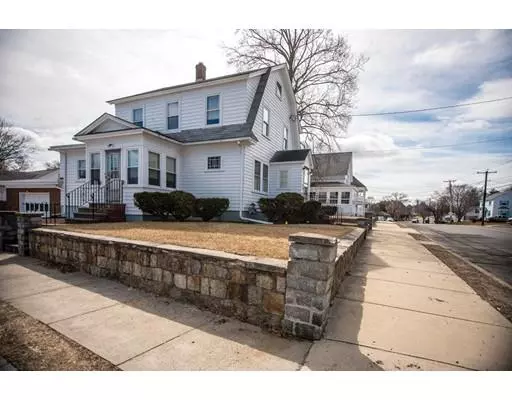For more information regarding the value of a property, please contact us for a free consultation.
84 Mount Vernon Street Lawrence, MA 01843
Want to know what your home might be worth? Contact us for a FREE valuation!

Our team is ready to help you sell your home for the highest possible price ASAP
Key Details
Sold Price $245,000
Property Type Single Family Home
Sub Type Single Family Residence
Listing Status Sold
Purchase Type For Sale
Square Footage 1,444 sqft
Price per Sqft $169
Subdivision Mount Vernon
MLS Listing ID 72470327
Sold Date 05/15/19
Style Gambrel /Dutch
Bedrooms 3
Full Baths 1
Half Baths 1
HOA Y/N false
Year Built 1930
Annual Tax Amount $2,540
Tax Year 2018
Lot Size 4,356 Sqft
Acres 0.1
Property Description
ALL OFFERS DUE 3.31.19 AT 5PM This cozy 3 bedroom Gambrel sits on a fantastic, flat corner lot in the desirable Mount Vernon neighborhood of South Lawrence. The living room is large, bright and sunny with gorgeous hardwood. There is one bedroom on the main level, along with a dining room, partially completed full bath and a kitchen with loads of natural light. An enclosed 3 season sun-porch is a lovely addition to the first floor. Period details such as a beautiful staircase, adorned with a stained glass window leads to a second floor foyer large enough for a sitting area, TV room or office. 2 more bedrooms and a bath that needs some TLC are on the second floor. A full, dry basement with a sink and a washer hook up and a one car garage are also great features. Security System and Irrigation System - many new replacement windows, updated plumbing and electrical. Complete some projects and bring this home to greatness.
Location
State MA
County Essex
Area South Lawrence
Zoning R2
Direction GPS
Rooms
Basement Full, Concrete, Unfinished
Primary Bedroom Level First
Interior
Interior Features Sun Room
Heating Steam
Cooling None
Flooring Vinyl, Hardwood, Wood Laminate
Appliance Range, Gas Water Heater, Tank Water Heaterless
Laundry In Basement
Exterior
Garage Spaces 1.0
Community Features Public Transportation, Shopping, Park, Walk/Jog Trails, Medical Facility, Laundromat, Bike Path, Private School, Public School, T-Station, University
Roof Type Shingle
Total Parking Spaces 1
Garage Yes
Building
Lot Description Corner Lot, Level
Foundation Other
Sewer Public Sewer
Water Public
Others
Senior Community false
Read Less
Bought with Bethania Camilo-Correa • Coco,Early & Associates Star Division LLC
GET MORE INFORMATION



