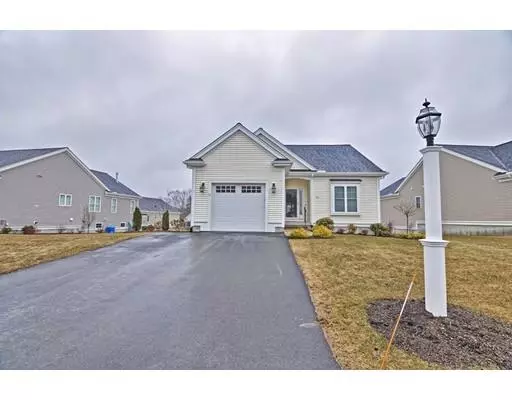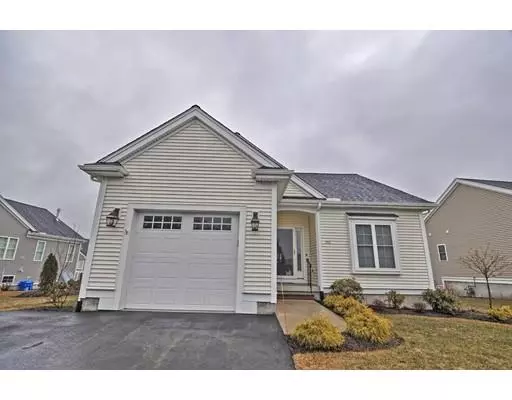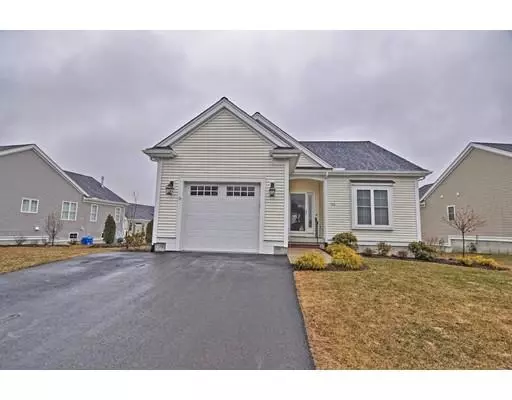For more information regarding the value of a property, please contact us for a free consultation.
90 Eaglebrook Blvd Wrentham, MA 02093
Want to know what your home might be worth? Contact us for a FREE valuation!

Our team is ready to help you sell your home for the highest possible price ASAP
Key Details
Sold Price $490,000
Property Type Single Family Home
Sub Type Single Family Residence
Listing Status Sold
Purchase Type For Sale
Square Footage 1,704 sqft
Price per Sqft $287
Subdivision Eaglebrook
MLS Listing ID 72470251
Sold Date 05/17/19
Style Ranch
Bedrooms 2
Full Baths 2
HOA Fees $180
HOA Y/N true
Year Built 2017
Annual Tax Amount $6,014
Tax Year 2018
Lot Size 8,276 Sqft
Acres 0.19
Property Description
IMMACULATE, LIKE-NEW RANCH in EAGLEBROOK! Come visit this stunning, bright and sunny turn-key home in Eaglebrook's Active Adult section. The gleaming oak hardwood floors add glamor to the wide, spacious, open concept design. There are granite countertops in the kitchen and bathrooms. The entire house is tastefully decorated with neutral colors throughout. This home was built with $28,000.00 in upgrades, including a gorgeous four season room. Convenient location with easy access to Route 140, I95, I495, Patriot Place, the Wrentham Outlets, Lake Pearl and the many shops and restaurants on Route 1. For those looking for a pristine ranch with an easy living lifestyle...this is IT! It is just like buying a model home.
Location
State MA
County Norfolk
Zoning RES
Direction From I95 exit #7, Route 140 North, take right on Eaglebrook Blvd.
Rooms
Family Room Flooring - Wood
Basement Unfinished
Primary Bedroom Level First
Dining Room Flooring - Wood
Kitchen Flooring - Wood
Interior
Heating Central, Forced Air, Natural Gas
Cooling Central Air
Flooring Wood, Carpet
Appliance Range, Dishwasher, Microwave, Refrigerator, Gas Water Heater, Utility Connections for Gas Range
Exterior
Garage Spaces 1.0
Community Features Public Transportation, Shopping, Park, Walk/Jog Trails, Golf, Medical Facility, Bike Path, Conservation Area, Highway Access, House of Worship, Public School, T-Station, University
Utilities Available for Gas Range
Roof Type Tile
Total Parking Spaces 4
Garage Yes
Building
Lot Description Level
Foundation Concrete Perimeter
Sewer Private Sewer
Water Public
Schools
Elementary Schools Delaney
Middle Schools Roderick Middle
High Schools King Philip
Others
Senior Community true
Read Less
Bought with Katelyn Cleveland • Better Living Real Estate, LLC
GET MORE INFORMATION



