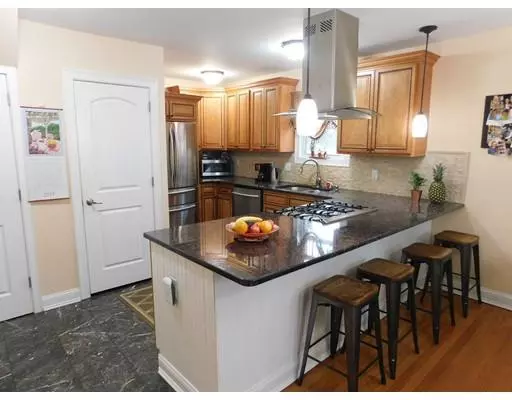For more information regarding the value of a property, please contact us for a free consultation.
35 Morningside Terrace West Springfield, MA 01089
Want to know what your home might be worth? Contact us for a FREE valuation!

Our team is ready to help you sell your home for the highest possible price ASAP
Key Details
Sold Price $215,000
Property Type Single Family Home
Sub Type Single Family Residence
Listing Status Sold
Purchase Type For Sale
Square Footage 1,365 sqft
Price per Sqft $157
MLS Listing ID 72470042
Sold Date 04/22/19
Style Colonial
Bedrooms 3
Full Baths 1
Half Baths 1
Year Built 1926
Annual Tax Amount $3,156
Tax Year 2018
Lot Size 7,840 Sqft
Acres 0.18
Property Description
Tremendous renovations in this stunning 3 Bedroom, 1.5 Bath Colonial set on a pretty lot w/Covered Patio & Oversized Shed on a non-thru street w/Convenient access to the center of town, shops, schools and entertainment. You'll fall in love the moment you enter the charming Foyer & view the Gorgeous kitchen with trendy cabinets and rich grantite countertops with large breakfast bar and marble floor and a convenient half bathroom with marble floor and granite vanity. Spacious front to back living room with handsome stone fireplace and gleaming Wood Floors w/Access to the Bright & Airy Three Season Room w/Carpeting. 2nd Floor boasts 3 Generous Size Bedrooms w/Wood Floors & Ample Closet Space along w/Custom Full Bath w/Double Sink Vanity, Marble Floors & Tiled Shower / Tub. Updated Gas Gibson Furnace, Gas Hot Water & Central Air. Too many extras to list…make your appointment TODAY!
Location
State MA
County Hampden
Zoning RB
Direction Elm street to Morningside Terrace
Rooms
Basement Full, Interior Entry, Sump Pump, Concrete
Primary Bedroom Level Second
Dining Room Flooring - Hardwood, Open Floorplan
Kitchen Flooring - Stone/Ceramic Tile, Countertops - Stone/Granite/Solid, Countertops - Upgraded, Kitchen Island, Breakfast Bar / Nook, Cabinets - Upgraded, Open Floorplan, Remodeled, Stainless Steel Appliances
Interior
Interior Features Sun Room
Heating Forced Air, Natural Gas
Cooling Central Air
Flooring Tile, Marble, Hardwood, Flooring - Wall to Wall Carpet
Fireplaces Number 1
Fireplaces Type Living Room
Appliance Range, Dishwasher, Disposal, Refrigerator, Range Hood, Gas Water Heater, Tank Water Heater, Utility Connections for Gas Range, Utility Connections for Gas Oven, Utility Connections for Electric Dryer
Laundry Electric Dryer Hookup, Washer Hookup, In Basement
Exterior
Exterior Feature Storage
Community Features Public Transportation, Shopping, Park, Medical Facility, Laundromat, Highway Access, House of Worship, Private School, Public School
Utilities Available for Gas Range, for Gas Oven, for Electric Dryer, Washer Hookup
Roof Type Shingle
Total Parking Spaces 3
Garage No
Building
Lot Description Level
Foundation Block
Sewer Public Sewer
Water Public
Architectural Style Colonial
Read Less
Bought with Kelley & Katzer Team • Kelley & Katzer Real Estate, LLC
GET MORE INFORMATION



