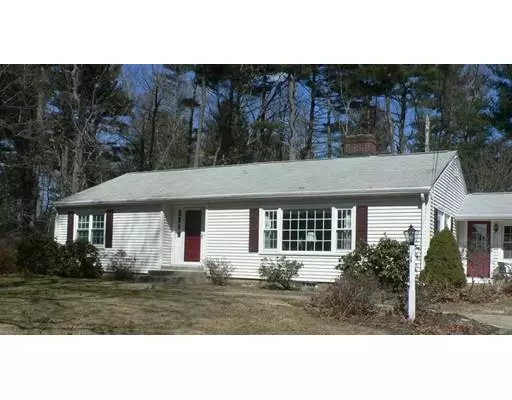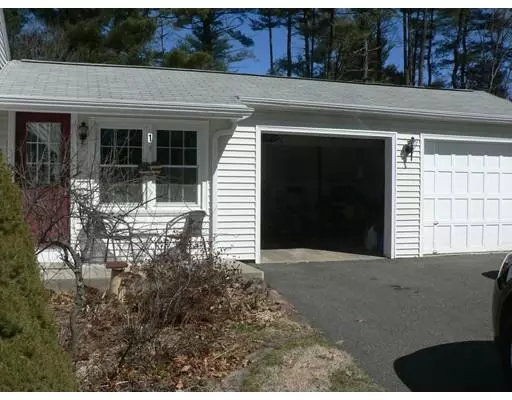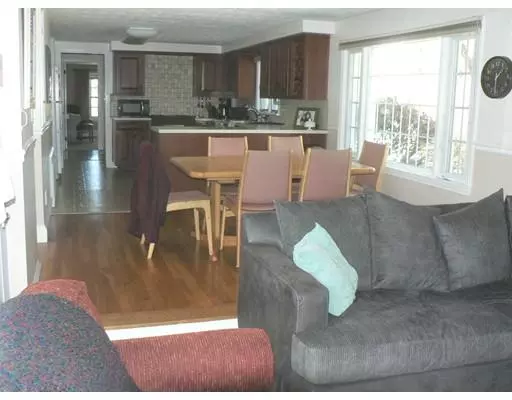For more information regarding the value of a property, please contact us for a free consultation.
1 E Colonial Rd Wilbraham, MA 01095
Want to know what your home might be worth? Contact us for a FREE valuation!

Our team is ready to help you sell your home for the highest possible price ASAP
Key Details
Sold Price $274,000
Property Type Single Family Home
Sub Type Single Family Residence
Listing Status Sold
Purchase Type For Sale
Square Footage 1,700 sqft
Price per Sqft $161
MLS Listing ID 72468513
Sold Date 04/26/19
Style Ranch
Bedrooms 3
Full Baths 2
HOA Y/N false
Year Built 1952
Annual Tax Amount $5,550
Tax Year 2019
Lot Size 0.610 Acres
Acres 0.61
Property Description
Are you looking for Single level Living in a Desirable Neighborhood? Look no further! Walk into the converted Breezeway featuring open beam ceilings w/recessed lighting with access to back patio & private backyard w/ apple trees, and magnolias.Step up to the bright & sunny open concept kitchen featuring Hertzenberg cabinets, gas top stove w/ electric oven, built in desk,trash compactor & brand new dishwasher. Step in to the Large versatile living room w/ fireplace. Can be used as dining room combo living room,large windows that allow plenty of light in, then on to the Master bedroom w/ double closets, and hardwood floors, hallway has a built in Cedar closet. Good size 2nd bedroom featuring double closets w/ wall to wall berber carpet, 3rd bedroom also has double closets w/ hardwood flooring. Plenty of closet space in this Beauty. Newer Buderus Boiler (2012), and Bradford Water heater (2012). New septic tank installed (2018). Gas or Electric Dryer Ready. You Don't want to MISS this 1!!
Location
State MA
County Hampden
Zoning R26
Direction Springfield Rd. left on Colonial then left on East Colonial
Rooms
Family Room Beamed Ceilings, Flooring - Wall to Wall Carpet, Exterior Access, Open Floorplan, Recessed Lighting, Sunken
Basement Full, Partially Finished, Bulkhead
Primary Bedroom Level First
Dining Room Flooring - Hardwood
Kitchen Flooring - Vinyl, Window(s) - Bay/Bow/Box, Breakfast Bar / Nook, Open Floorplan, Recessed Lighting
Interior
Interior Features Central Vacuum, Laundry Chute, Internet Available - Unknown
Heating Baseboard, Natural Gas
Cooling Window Unit(s)
Flooring Vinyl, Carpet, Hardwood
Fireplaces Number 2
Fireplaces Type Living Room
Appliance Range, Dishwasher, Trash Compactor, Refrigerator, Washer, Dryer, Range Hood, Instant Hot Water, Gas Water Heater, Utility Connections for Gas Range, Utility Connections for Electric Oven, Utility Connections for Gas Dryer, Utility Connections for Electric Dryer
Laundry Dryer Hookup - Dual, Electric Dryer Hookup, Gas Dryer Hookup, Washer Hookup, In Basement
Exterior
Exterior Feature Fruit Trees
Garage Spaces 2.0
Fence Fenced
Community Features Public Transportation, Shopping, Golf, House of Worship, Public School
Utilities Available for Gas Range, for Electric Oven, for Gas Dryer, for Electric Dryer, Washer Hookup
Roof Type Shingle
Total Parking Spaces 6
Garage Yes
Building
Foundation Concrete Perimeter
Sewer Private Sewer
Water Private
Architectural Style Ranch
Others
Acceptable Financing Contract
Listing Terms Contract
Read Less
Bought with Benjamin Benton • Benton Real Estate Company
GET MORE INFORMATION



