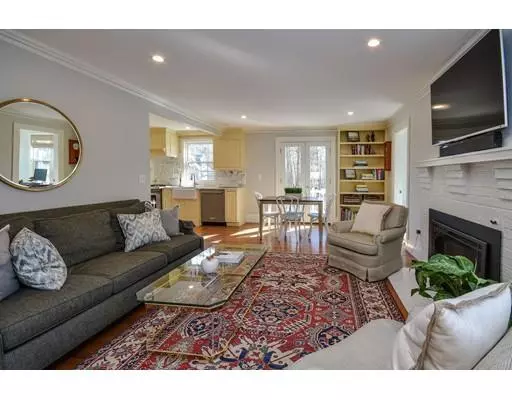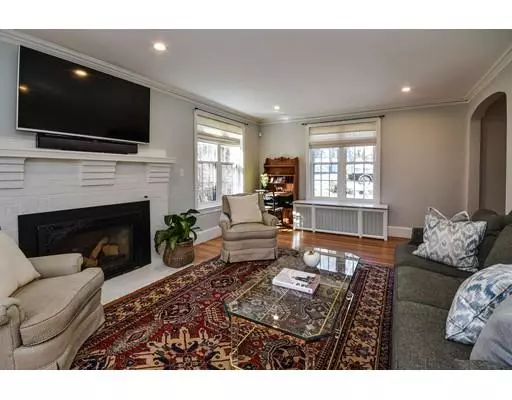For more information regarding the value of a property, please contact us for a free consultation.
53 Rokeby Rd Newton, MA 02468
Want to know what your home might be worth? Contact us for a FREE valuation!

Our team is ready to help you sell your home for the highest possible price ASAP
Key Details
Sold Price $1,299,000
Property Type Single Family Home
Sub Type Single Family Residence
Listing Status Sold
Purchase Type For Sale
Square Footage 2,205 sqft
Price per Sqft $589
Subdivision Waban
MLS Listing ID 72468389
Sold Date 06/12/19
Style Tudor
Bedrooms 3
Full Baths 2
Half Baths 1
HOA Y/N false
Year Built 1928
Annual Tax Amount $11,637
Tax Year 2019
Lot Size 0.350 Acres
Acres 0.35
Property Description
Beautiful light-filled home on a quiet dead-end street in prime Waban location. Renovated in 2015, the first floor has incredible flow with it's welcoming foyer, light-filled dining room and large living room- both opening to a sparkling eat-in kitchen with stainless appliances, a farm sink, and ample storage overlooking a large, level yard. An office/study, mudroom with direct access to oversized attached garage and powder room complete the first level. The second floor features an open landing space and leads to a lovely master with new 2015 bath and walk in closet, two well-proportioned bedrooms and a family bathroom. The finished lower level, with both a family room and playroom is inviting, bright and has direct access to a lovely patio. Large storage space and laundry complete the lower level. 53 Rokeby is located in the village of Waban and has the best of what Newton has to offer- top rated schools, exceptional commuter access, incredible restaurants and shops.
Location
State MA
County Middlesex
Area Waban
Zoning SR2
Direction Quinobequin Road or Beacon Street to Carlton Road to Rokeby Road
Rooms
Family Room Flooring - Laminate, Exterior Access, Recessed Lighting, Remodeled
Basement Full, Partially Finished, Walk-Out Access
Primary Bedroom Level Second
Dining Room Flooring - Hardwood, Window(s) - Picture
Kitchen Closet/Cabinets - Custom Built, Flooring - Wood, Window(s) - Picture, Countertops - Stone/Granite/Solid, Exterior Access, Recessed Lighting, Remodeled, Stainless Steel Appliances
Interior
Interior Features Home Office, Play Room
Heating Steam, Natural Gas
Cooling Window Unit(s)
Flooring Tile, Laminate, Hardwood, Flooring - Laminate
Fireplaces Number 1
Fireplaces Type Living Room
Appliance Range, Dishwasher, Disposal, Refrigerator, Washer, Dryer, Range Hood, Gas Water Heater, Tank Water Heater, Utility Connections for Gas Range
Laundry Gas Dryer Hookup, Washer Hookup, In Basement
Exterior
Exterior Feature Rain Gutters
Garage Spaces 1.0
Community Features Public Transportation, Shopping, Park, Walk/Jog Trails, Medical Facility, Laundromat, Bike Path, Conservation Area, Highway Access, House of Worship, Public School, T-Station
Utilities Available for Gas Range
Roof Type Slate
Total Parking Spaces 3
Garage Yes
Building
Foundation Other
Sewer Public Sewer
Water Public
Schools
Elementary Schools Angier
High Schools North
Others
Acceptable Financing Contract
Listing Terms Contract
Read Less
Bought with Jayne Friedberg • Coldwell Banker Residential Brokerage - Brookline
GET MORE INFORMATION



