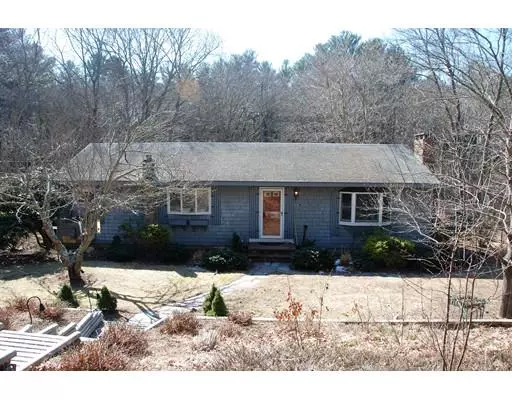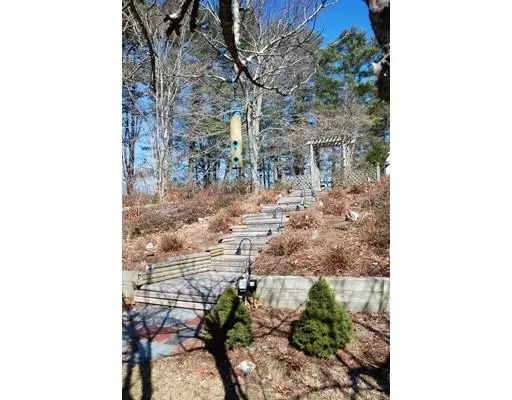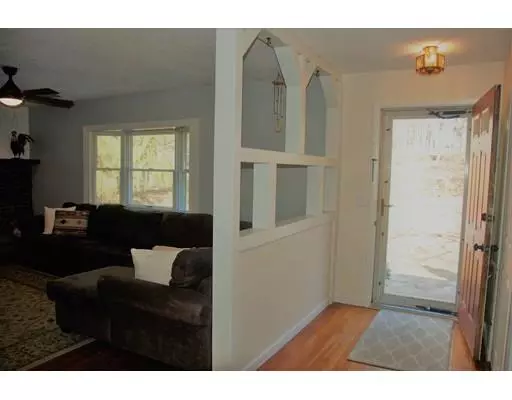For more information regarding the value of a property, please contact us for a free consultation.
8 Off 2nd Brook St Kingston, MA 02364
Want to know what your home might be worth? Contact us for a FREE valuation!

Our team is ready to help you sell your home for the highest possible price ASAP
Key Details
Sold Price $363,500
Property Type Single Family Home
Sub Type Single Family Residence
Listing Status Sold
Purchase Type For Sale
Square Footage 1,248 sqft
Price per Sqft $291
MLS Listing ID 72468362
Sold Date 05/03/19
Style Ranch
Bedrooms 3
Full Baths 1
Year Built 1962
Annual Tax Amount $4,759
Tax Year 2018
Lot Size 4.500 Acres
Acres 4.5
Property Description
Welcome home to your very own private retreat in the heart of Kingston. Located on 4.5 acres this 3 bedroom, 1 bath ranch is a nature lover's paradise. The main level of the home features 3 bedrooms, kitchen with island, open to the dining room, living room with fireplace, wood burning stove, and full bathroom. The basement is partially finished with a bonus room to suit your needs and ample storage on the unfinished side. A large deck, great for enjoying the beautiful New England days, and looking out over the many perennials and mature plantings in the yard. Located just minutes to the highway, all other local amenities, and yet you feel like you are a world away! Call today to schedule your showing of this incredible opportunity! 8 Off Second Brook St, Please no drive-by's. NO SHOWINGS UNTIL OPEN HOUSE SUNDAY 3/24, 11-1.
Location
State MA
County Plymouth
Direction Brook Street to Second Brook to Off Second Brook
Rooms
Basement Full, Partially Finished, Walk-Out Access, Interior Entry
Primary Bedroom Level First
Interior
Interior Features Bonus Room
Heating Forced Air, Oil
Cooling Central Air
Flooring Tile, Hardwood
Fireplaces Number 1
Appliance Range, Dishwasher, Microwave, Utility Connections for Electric Range, Utility Connections for Electric Dryer
Laundry In Basement, Washer Hookup
Exterior
Utilities Available for Electric Range, for Electric Dryer, Washer Hookup
Waterfront Description Beach Front, Stream
Roof Type Shingle
Total Parking Spaces 10
Garage No
Building
Lot Description Wooded, Cleared, Level, Sloped
Foundation Concrete Perimeter
Sewer Private Sewer
Water Private
Architectural Style Ranch
Schools
Elementary Schools Kingston
Middle Schools Silver Lake
High Schools Silver Lake
Read Less
Bought with Susan M. Sullivan • Coldwell Banker Residential Brokerage - Scituate
GET MORE INFORMATION



