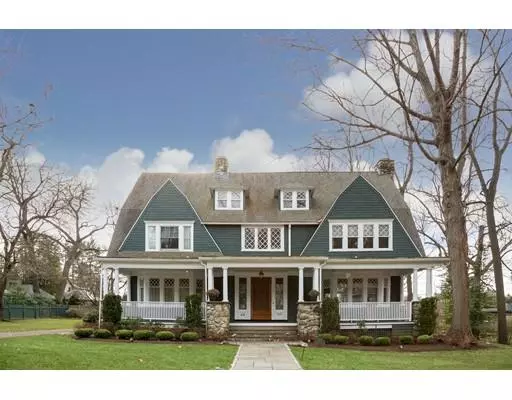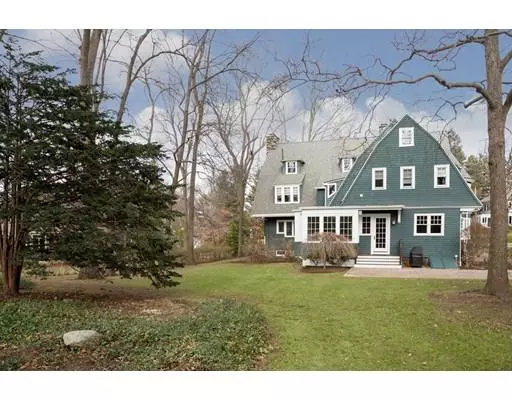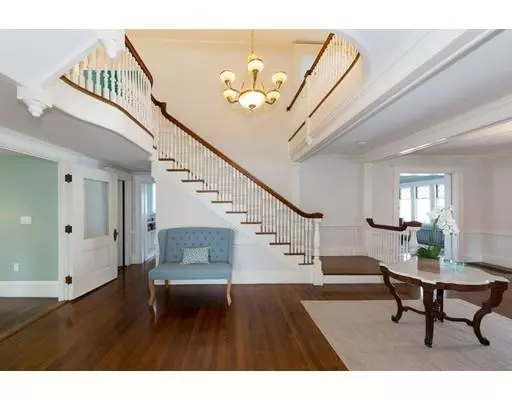For more information regarding the value of a property, please contact us for a free consultation.
96 Berkeley St Newton, MA 02465
Want to know what your home might be worth? Contact us for a FREE valuation!

Our team is ready to help you sell your home for the highest possible price ASAP
Key Details
Sold Price $2,850,000
Property Type Single Family Home
Sub Type Single Family Residence
Listing Status Sold
Purchase Type For Sale
Square Footage 6,213 sqft
Price per Sqft $458
Subdivision West Newton Hilll
MLS Listing ID 72468158
Sold Date 09/03/19
Style Shingle
Bedrooms 7
Full Baths 3
Half Baths 1
HOA Y/N false
Year Built 1904
Annual Tax Amount $26,506
Tax Year 2019
Lot Size 0.650 Acres
Acres 0.65
Property Description
One of West Newton Hill's iconic Grand Dames! Elegant Shingle Style home on a huge, level lot on desirable Berkeley Street. The gorgeous foyer with handsome staircase anchors the home and leads to a gracious living, parlor, and banquet-sized dining room. The sun flooded, renovated kitchen, mud room, and family room access the patio and back yard. Stunning balconied stairway leads to the Master Suite, 3 large bedrooms, den/5th bedroom, office and laundry. Third floor offers two bedrooms, bath, and tons of storage. Ideally located close to the Village of West Newton, public transportation, all major routes, and Peirce School.
Location
State MA
County Middlesex
Area West Newton
Zoning SR1
Direction Between Prince Street and Sterling Street
Rooms
Basement Full, Bulkhead, Sump Pump, Concrete
Primary Bedroom Level Second
Interior
Interior Features Entrance Foyer, Office, Bedroom, Den, Sitting Room
Heating Forced Air, Baseboard, Steam, Natural Gas
Cooling Central Air
Flooring Tile, Carpet, Laminate, Hardwood
Fireplaces Number 4
Appliance Gas Water Heater, Utility Connections for Gas Range, Utility Connections for Gas Dryer
Laundry Second Floor
Exterior
Exterior Feature Rain Gutters, Professional Landscaping, Sprinkler System, Garden
Garage Spaces 2.0
Community Features Public Transportation, Shopping
Utilities Available for Gas Range, for Gas Dryer
Roof Type Asphalt/Composition Shingles
Total Parking Spaces 4
Garage Yes
Building
Lot Description Wooded
Foundation Stone
Sewer Public Sewer
Water Public
Schools
Elementary Schools Pierce
Middle Schools Day
High Schools North
Read Less
Bought with Jayne Friedberg • Coldwell Banker Residential Brokerage - Brookline
GET MORE INFORMATION



