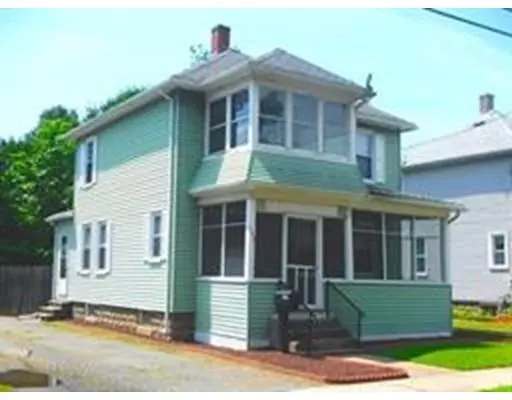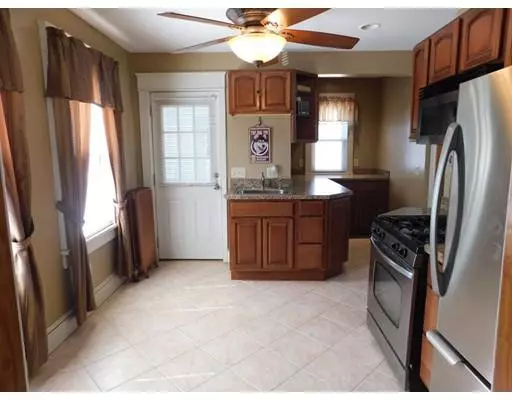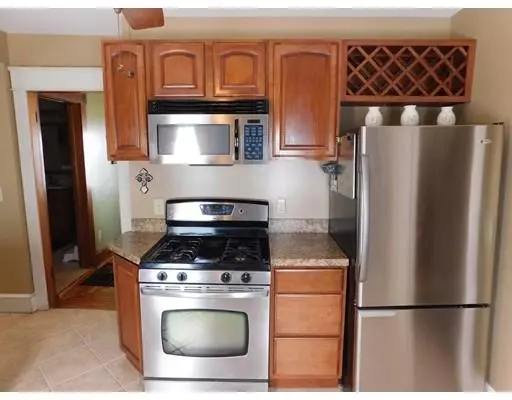For more information regarding the value of a property, please contact us for a free consultation.
137 Pine St West Springfield, MA 01089
Want to know what your home might be worth? Contact us for a FREE valuation!

Our team is ready to help you sell your home for the highest possible price ASAP
Key Details
Sold Price $179,900
Property Type Single Family Home
Sub Type Single Family Residence
Listing Status Sold
Purchase Type For Sale
Square Footage 1,236 sqft
Price per Sqft $145
MLS Listing ID 72468110
Sold Date 04/30/19
Style Colonial
Bedrooms 2
Full Baths 2
HOA Y/N false
Year Built 1928
Annual Tax Amount $2,924
Tax Year 2018
Lot Size 5,662 Sqft
Acres 0.13
Property Description
You'll be pleasantly surprised by this well maintained & recently updated Colonial that's set on a pretty yard with Lots of Room to Grow! Perfect for family dinners or entertaining in the spacious kitchen with Stainless Appliances & gleaming tile flrs. You'll love the open layout & the lovely & spacious living rm. 1st flr also has a spacious full bathrm w/shower & ideal 1st Flr laundry! Make your way upstairs to find 2 generous bedrooms with plush carpeting & plenty of closet space. The renovated mbedrm is oversized w/your own private porch is so pleasant for relaxing or enjoying your morning coffee! There is a walk-in closet in the hallway for extra storage. The magic continues as you make your way downstairs to an amazing finished basement terrific for extra living space along w/plenty of extra room & storage. Boasting of Natural Hardwood flrs,Fenced in Backyard,Det 1 Car Garage,Fresh Paint Throughout,Newer Gas Hot Water Tank! ALL Showings Begin at Open House 3/24/19 11 AM - 12:30.
Location
State MA
County Hampden
Zoning RB
Direction Rt 20 (Westfield St) to Pine St by St. Thomas Church
Rooms
Basement Full, Partially Finished, Interior Entry, Bulkhead, Concrete
Primary Bedroom Level Second
Dining Room Ceiling Fan(s), Closet/Cabinets - Custom Built, Flooring - Hardwood
Kitchen Ceiling Fan(s), Flooring - Stone/Ceramic Tile, Remodeled, Stainless Steel Appliances
Interior
Interior Features Closet, Cable Hookup, Game Room
Heating Steam, Oil
Cooling Window Unit(s), None
Flooring Wood, Tile, Carpet, Flooring - Wall to Wall Carpet
Appliance Range, Dishwasher, Disposal, Microwave, Refrigerator, Washer, Dryer, Gas Water Heater, Tank Water Heater, Utility Connections for Gas Range, Utility Connections for Electric Dryer
Laundry Electric Dryer Hookup, Washer Hookup, First Floor
Exterior
Exterior Feature Rain Gutters
Garage Spaces 1.0
Fence Fenced
Community Features Public Transportation, Shopping, Pool, Tennis Court(s), Park, Golf, Medical Facility, Laundromat, Highway Access, House of Worship, Private School, Public School, Sidewalks
Utilities Available for Gas Range, for Electric Dryer, Washer Hookup
Roof Type Shingle
Total Parking Spaces 3
Garage Yes
Building
Lot Description Level
Foundation Block
Sewer Public Sewer
Water Public
Architectural Style Colonial
Schools
Middle Schools Ws Middle Schoo
High Schools Ws High School
Others
Senior Community false
Read Less
Bought with Aimee Tompkins • Park Square Realty
GET MORE INFORMATION



