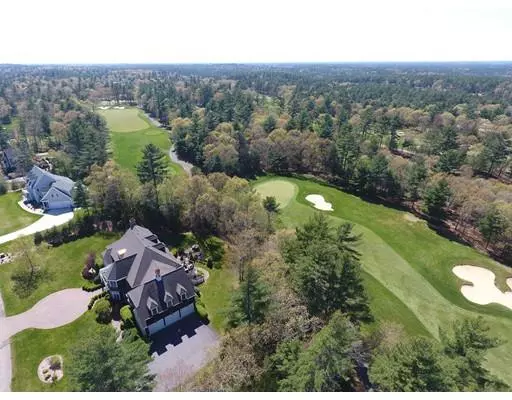For more information regarding the value of a property, please contact us for a free consultation.
288 Country Club Way Kingston, MA 02364
Want to know what your home might be worth? Contact us for a FREE valuation!

Our team is ready to help you sell your home for the highest possible price ASAP
Key Details
Sold Price $1,125,000
Property Type Single Family Home
Sub Type Single Family Residence
Listing Status Sold
Purchase Type For Sale
Square Footage 5,602 sqft
Price per Sqft $200
Subdivision Indian Pond Estates
MLS Listing ID 72466034
Sold Date 11/04/19
Style Colonial
Bedrooms 4
Full Baths 5
Half Baths 1
HOA Y/N false
Year Built 2005
Annual Tax Amount $15,750
Tax Year 2018
Lot Size 0.950 Acres
Acres 0.95
Property Description
Proudly positioned overlooking the 15th hole of the IPCC Championship course, this stately home was carefully planned, thoughtfully designed and flawlessly executed. A rich palette of fine finishes and excellent craftsmanship throughout its gracious formal entertaining and comfortable gathering spaces on every level, is seamlessly woven throughout. The kitchen is the heart of the home and offers accouterments that even the most discerning culinary artist would desire. The four bedrooms include a luxurious owners ensuite with his and her washrooms, walk-ins and dressing room. The entertaining space extends to the outdoors with a spacious elevated deck with vistas of the fairway, a beautiful stone patio below with a hot tub, space for your grill and a conversation area around the fire pit. The lower level features a game and media room. The grounds are characterized by exquisite landscaping with rolling lawns, a sweeping driveway with large parking court and a three car attached garage.
Location
State MA
County Plymouth
Area Indian Pond
Zoning R-80
Direction Indian Pond Estates. Left on Country Club Way. Or take a sharp left on the 15th Fairway!
Rooms
Family Room Cathedral Ceiling(s), Flooring - Hardwood, Wet Bar, Exterior Access, Open Floorplan
Basement Full, Finished, Walk-Out Access, Interior Entry
Primary Bedroom Level Second
Dining Room Flooring - Hardwood, Wainscoting
Kitchen Flooring - Hardwood, Dining Area, Pantry, Countertops - Stone/Granite/Solid, Kitchen Island, Wet Bar, Breakfast Bar / Nook, Deck - Exterior, Exterior Access, Open Floorplan, Recessed Lighting, Stainless Steel Appliances, Pot Filler Faucet, Wine Chiller, Gas Stove
Interior
Interior Features Coffered Ceiling(s), Recessed Lighting, Wainscoting, Cable Hookup, Bathroom - Tiled With Shower Stall, Study, Bonus Room, Media Room, Bathroom, Central Vacuum, Wet Bar, Wired for Sound
Heating Forced Air, Oil, Fireplace(s)
Cooling Central Air
Flooring Tile, Hardwood, Flooring - Hardwood, Flooring - Wall to Wall Carpet
Fireplaces Number 2
Fireplaces Type Family Room
Appliance Range, Oven, Dishwasher, Disposal, Microwave, Refrigerator, Washer, Dryer, Wine Refrigerator, Vacuum System, Range Hood, Instant Hot Water, Oil Water Heater, Utility Connections for Gas Range
Laundry Flooring - Stone/Ceramic Tile, First Floor
Exterior
Exterior Feature Professional Landscaping, Sprinkler System, Decorative Lighting
Garage Spaces 3.0
Community Features Public Transportation, Shopping, Pool, Golf, Medical Facility, Highway Access, House of Worship, Private School, Public School, T-Station, Sidewalks
Utilities Available for Gas Range
Roof Type Shingle
Total Parking Spaces 6
Garage Yes
Building
Lot Description Gentle Sloping
Foundation Concrete Perimeter, Irregular
Sewer Private Sewer
Water Public
Architectural Style Colonial
Schools
Elementary Schools Kes
Middle Schools Kis
High Schools Slrhs
Others
Senior Community false
Acceptable Financing Contract
Listing Terms Contract
Read Less
Bought with Lisa Bletzer • RE/MAX Spectrum
GET MORE INFORMATION



