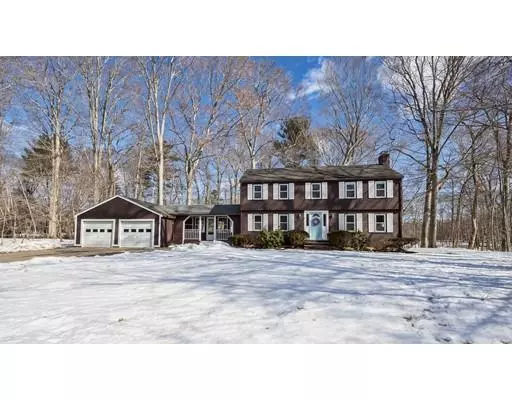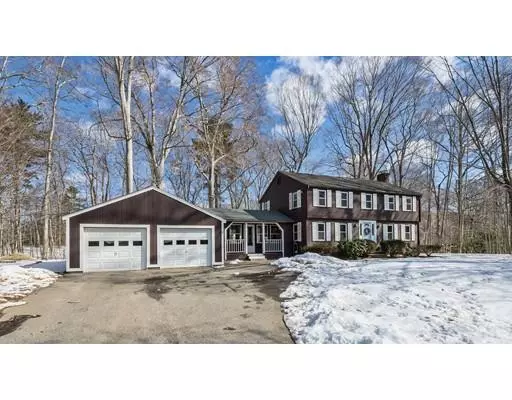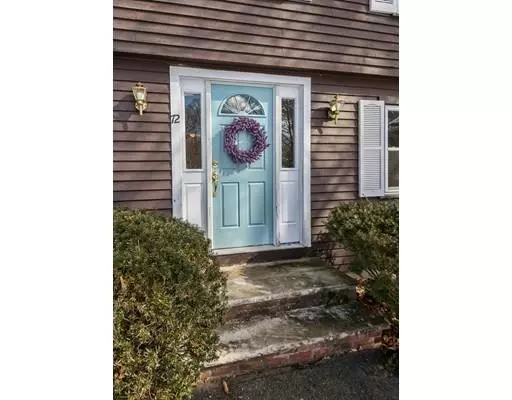For more information regarding the value of a property, please contact us for a free consultation.
72 Ortins Rd Hamilton, MA 01982
Want to know what your home might be worth? Contact us for a FREE valuation!

Our team is ready to help you sell your home for the highest possible price ASAP
Key Details
Sold Price $599,999
Property Type Single Family Home
Sub Type Single Family Residence
Listing Status Sold
Purchase Type For Sale
Square Footage 1,968 sqft
Price per Sqft $304
MLS Listing ID 72465283
Sold Date 06/24/19
Style Colonial
Bedrooms 4
Full Baths 1
Half Baths 1
Year Built 1972
Annual Tax Amount $8,514
Tax Year 2019
Lot Size 0.930 Acres
Acres 0.93
Property Description
Handsome center entrance colonial on a dead end street that sits peacefully on a quiet wooded lot in a super desirable neighborhood. The first floor is anchored by a massive front to back living room with an inviting wood burning fireplace. On the other side of the first floor you will find a gracious dining room and large kitchen ready to be updated to your liking. Off the kitchen is a huge unheated breezeway that would be fantastic in the summertime and also can act as a mudroom as it sits between your garage and the main house. Head upstairs and you will find 4 bedrooms with good closet space and a full bath that has been tastefully remodeled. The unfinished basement is large and ready to be turned into finished space! This home has seen many updates in the last year. Both baths have been completely remodeled, hardwood floors refinished, and entire house painted. Plans have been drawn and will be left for buyers for a large kitchen renovation.
Location
State MA
County Essex
Area South Hamilton
Zoning R1B
Direction Bay Road to Ortins
Rooms
Basement Full, Unfinished
Primary Bedroom Level Second
Dining Room Flooring - Hardwood
Kitchen Flooring - Laminate, Exterior Access
Interior
Interior Features Sun Room
Heating Baseboard, Oil
Cooling Window Unit(s)
Flooring Wood, Tile, Flooring - Wood
Fireplaces Number 1
Fireplaces Type Living Room
Appliance Range, Dishwasher, Refrigerator, Electric Water Heater, Utility Connections for Electric Range
Laundry In Basement
Exterior
Garage Spaces 2.0
Utilities Available for Electric Range
Roof Type Shingle
Total Parking Spaces 8
Garage Yes
Building
Lot Description Wooded
Foundation Concrete Perimeter
Sewer Private Sewer
Water Public
Architectural Style Colonial
Read Less
Bought with Daniel Meegan • J. Barrett & Company
GET MORE INFORMATION



