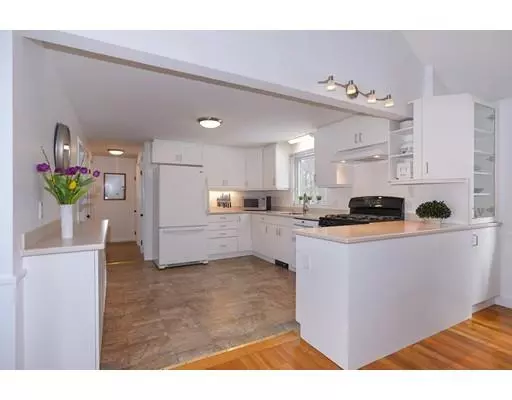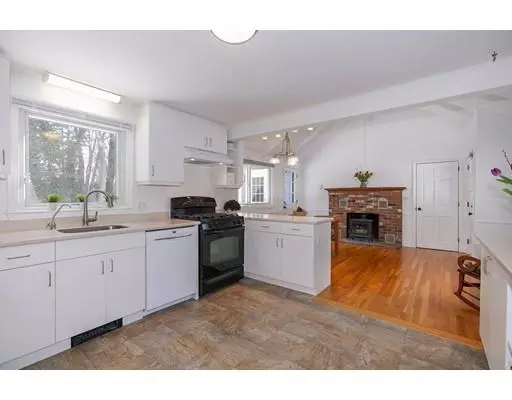For more information regarding the value of a property, please contact us for a free consultation.
38 Hyder St Westborough, MA 01581
Want to know what your home might be worth? Contact us for a FREE valuation!

Our team is ready to help you sell your home for the highest possible price ASAP
Key Details
Sold Price $490,000
Property Type Single Family Home
Sub Type Single Family Residence
Listing Status Sold
Purchase Type For Sale
Square Footage 2,281 sqft
Price per Sqft $214
MLS Listing ID 72464304
Sold Date 04/30/19
Style Gambrel /Dutch
Bedrooms 3
Full Baths 1
Half Baths 1
HOA Y/N false
Year Built 1966
Annual Tax Amount $7,546
Tax Year 2019
Lot Size 0.360 Acres
Acres 0.36
Property Description
BRAND NEW TO THE MARKET! This exceptionally upgraded home offers a wonderful floor plan with so much quality and charm! The sellers have lovingly maintained this property for the past 25 years! The first floor offers a bright and open gorgeous kitchen with lots of cabinets and gas stove! The dining room is right off the kitchen and there is a fabulous front to back wide open family room with bay window and a fireplace. Upstairs there are 3 very spacious and bright bedrooms with built-ins and a beautiful full bath. Just a few upgrades include windows, roof 2008, solar panels 2014, propane 2012, woodstove 2010, and a high tech electrical heating system installed in 1998. Entire list attached. There is a full finished walkout lower level that offers a huge open family room, office, and large laundry room. A magnificent level lot backs up to conservation land making this a truly gorgeous property. Minutes to 2 train stations and you can enjoy the neighborhood park! Don't miss this home!
Location
State MA
County Worcester
Zoning S RE
Direction Rt 30 to Glen to Hyder
Rooms
Basement Full, Finished, Walk-Out Access, Interior Entry, Radon Remediation System
Primary Bedroom Level Second
Dining Room Flooring - Hardwood
Kitchen Flooring - Vinyl, Countertops - Stone/Granite/Solid, Remodeled, Gas Stove
Interior
Interior Features Home Office, Game Room
Heating Electric, Wood Stove, Fireplace
Cooling None
Flooring Vinyl, Laminate, Hardwood, Flooring - Wall to Wall Carpet
Fireplaces Number 2
Fireplaces Type Living Room
Appliance Range, Dishwasher, Refrigerator, Electric Water Heater, Utility Connections for Gas Range, Utility Connections for Electric Dryer
Laundry Electric Dryer Hookup, Washer Hookup, In Basement
Exterior
Exterior Feature Rain Gutters, Professional Landscaping
Garage Spaces 2.0
Community Features Public Transportation, Shopping, Tennis Court(s), Park, Walk/Jog Trails, Stable(s), Golf, Medical Facility, House of Worship, Public School, T-Station
Utilities Available for Gas Range, for Electric Dryer, Washer Hookup
Roof Type Shingle
Total Parking Spaces 6
Garage Yes
Building
Lot Description Wooded
Foundation Concrete Perimeter
Sewer Public Sewer
Water Public
Architectural Style Gambrel /Dutch
Schools
Elementary Schools Armstrong
Middle Schools Mp/Gibbons
High Schools Whs
Others
Senior Community false
Read Less
Bought with Kelly Panepinto • RE/MAX Distinct Advantage
GET MORE INFORMATION



