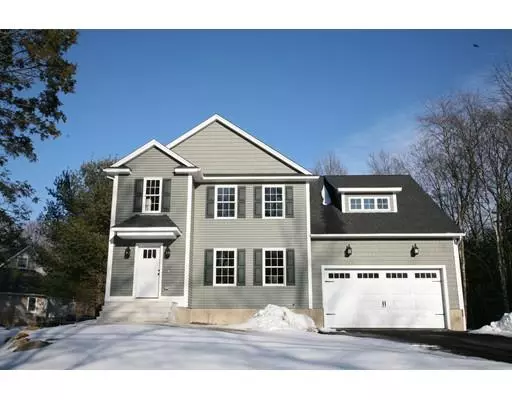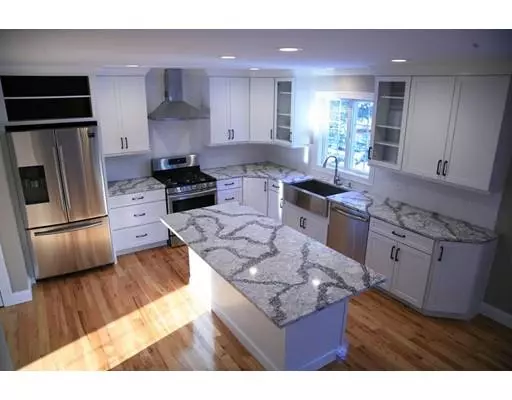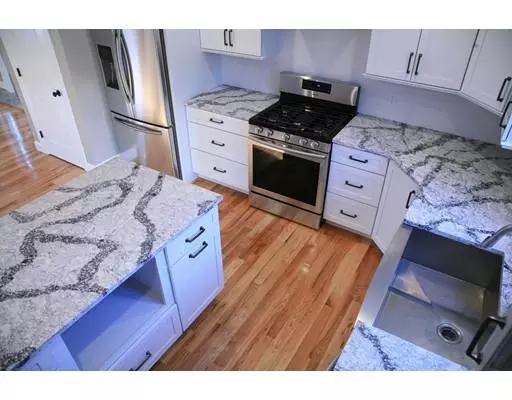For more information regarding the value of a property, please contact us for a free consultation.
27 Bennett St. Wilbraham, MA 01095
Want to know what your home might be worth? Contact us for a FREE valuation!

Our team is ready to help you sell your home for the highest possible price ASAP
Key Details
Sold Price $392,500
Property Type Single Family Home
Sub Type Single Family Residence
Listing Status Sold
Purchase Type For Sale
Square Footage 2,396 sqft
Price per Sqft $163
MLS Listing ID 72464181
Sold Date 08/02/19
Style Colonial
Bedrooms 2
Full Baths 2
Half Baths 1
Year Built 2019
Tax Year 2019
Lot Size 0.560 Acres
Acres 0.56
Property Description
Masterful design and modern luxury are uniquely embodied in this nearly 2,400 square foot colonial home. Entertain in style in your generously sized living area which adorns beautiful hardwood floors and a gas fireplace. As your guests delight in the expansive flat back yard while relaxing on a stylish trex deck, you can prepare a feast in your grand kitchen with its over-sized island, custom cabinets, quartz counter-tops and stainless steel farmers sink. In your second floor master you will be charmed by hardwood floors, dual closets and your very own en-suite bathroom with a granite topped double vanity, tiled flooring, tiled stand up shower, and a water closet! Along with three additional generously sized rooms, the second floor also accommodates a laundry room cleverly concealed by elegant barn doors. New to the market and nestled on a welcoming peaceful street this gracious home won't last long. First showings at open houses 3/16 & 3/17 1-3pm
Location
State MA
County Hampden
Zoning R1
Direction GPS Friendly
Rooms
Basement Full, Bulkhead, Concrete, Unfinished
Primary Bedroom Level Second
Interior
Heating Forced Air
Cooling Central Air
Flooring Tile, Carpet, Hardwood
Fireplaces Number 1
Appliance Range, Dishwasher, Disposal, Microwave, ENERGY STAR Qualified Refrigerator, Propane Water Heater, Plumbed For Ice Maker, Utility Connections for Gas Range
Laundry Washer Hookup
Exterior
Exterior Feature Rain Gutters
Garage Spaces 2.0
Community Features Walk/Jog Trails, Conservation Area, Public School
Utilities Available for Gas Range, Washer Hookup, Icemaker Connection
Roof Type Shingle
Total Parking Spaces 2
Garage Yes
Building
Foundation Concrete Perimeter
Sewer Private Sewer
Water Private
Architectural Style Colonial
Others
Senior Community false
Read Less
Bought with Monique Frigon • CBC Real Estate
GET MORE INFORMATION



