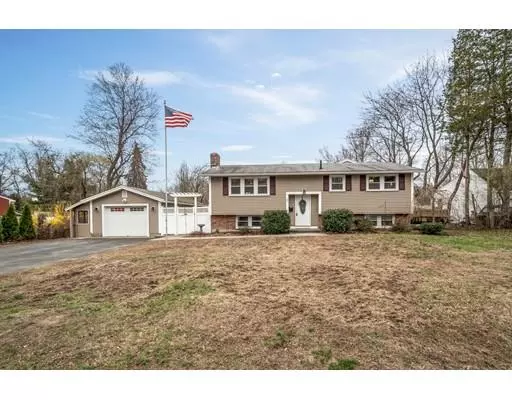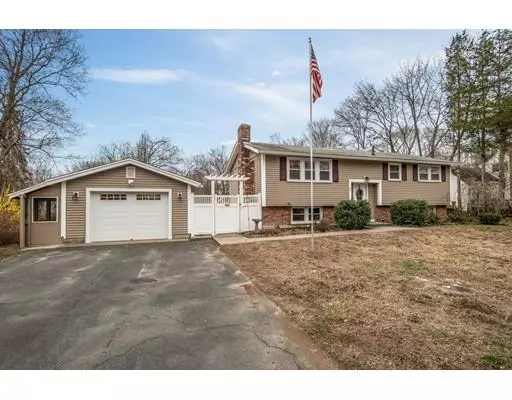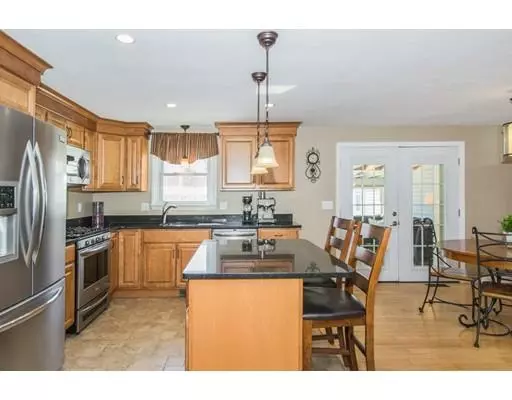For more information regarding the value of a property, please contact us for a free consultation.
38 Old Bolton Rd Hudson, MA 01749
Want to know what your home might be worth? Contact us for a FREE valuation!

Our team is ready to help you sell your home for the highest possible price ASAP
Key Details
Sold Price $450,000
Property Type Single Family Home
Sub Type Single Family Residence
Listing Status Sold
Purchase Type For Sale
Square Footage 2,688 sqft
Price per Sqft $167
MLS Listing ID 72463437
Sold Date 05/31/19
Style Raised Ranch
Bedrooms 4
Full Baths 3
Year Built 1963
Annual Tax Amount $6,844
Tax Year 2018
Lot Size 0.340 Acres
Acres 0.34
Property Description
This move-in ready 4-bed, 3-Bath open concept home features an abundance of hardwood flooring, recent updates, and numerous amenities! The main level features an updated eat-in Kitchen with maple cabinets, granite counters an island and a pantry. Entertain in the spacious and sun-filled Living Room with stone fireplace. The new Master Bedroom Suite addition features hardwood floors, cathedral ceilings, walk-in closet and a Master Bath with tile floor, double sinks with marble counter-tops and a custom tiled shower. A 2nd remodeled Full Bath and 2 additional Bedrooms, both with hardwood flooring and large closets, are also located on the main level. The lower level features a 4th Bedroom along with another full Bathroom and an expansive Family Room. Enjoy your spring and summer in your enclosed three seasons sunroom with built-in cabinet for TV overlooking the large, level and fenced yard and new deck. Central air, storage shed and 1-car garage included!
Location
State MA
County Middlesex
Zoning RES
Direction Cox Street to Old Bolton Road
Rooms
Family Room Flooring - Wall to Wall Carpet
Basement Full, Finished, Walk-Out Access
Primary Bedroom Level Main
Dining Room Flooring - Hardwood
Kitchen Closet/Cabinets - Custom Built, Flooring - Stone/Ceramic Tile, Dining Area, Pantry, Countertops - Stone/Granite/Solid, French Doors, Kitchen Island, Open Floorplan, Recessed Lighting, Remodeled, Stainless Steel Appliances, Gas Stove
Interior
Interior Features Sun Room
Heating Forced Air, Natural Gas
Cooling Central Air
Flooring Tile, Carpet, Hardwood
Fireplaces Number 1
Fireplaces Type Living Room
Appliance Range, Dishwasher, Microwave, Refrigerator, Plumbed For Ice Maker, Utility Connections for Gas Range, Utility Connections for Electric Range, Utility Connections for Gas Oven, Utility Connections for Electric Dryer
Laundry Washer Hookup
Exterior
Exterior Feature Storage
Garage Spaces 1.0
Fence Fenced
Community Features Shopping, Laundromat, Highway Access, House of Worship, Public School
Utilities Available for Gas Range, for Electric Range, for Gas Oven, for Electric Dryer, Washer Hookup, Icemaker Connection
Roof Type Shingle
Total Parking Spaces 4
Garage Yes
Building
Lot Description Level
Foundation Concrete Perimeter
Sewer Public Sewer
Water Public
Architectural Style Raised Ranch
Read Less
Bought with Danielle Goes • Mega Realty Services
GET MORE INFORMATION



