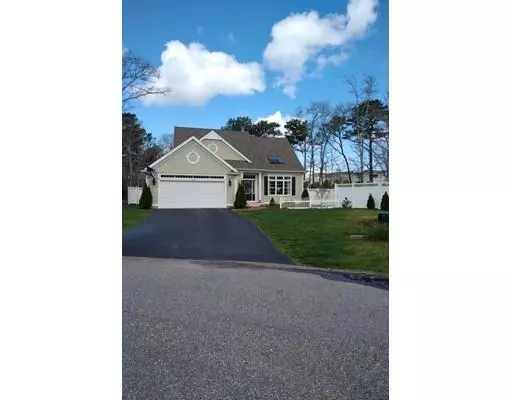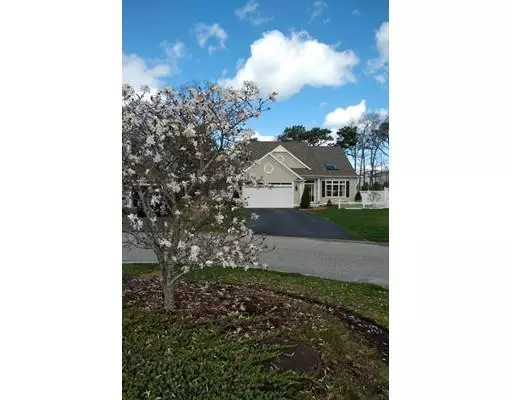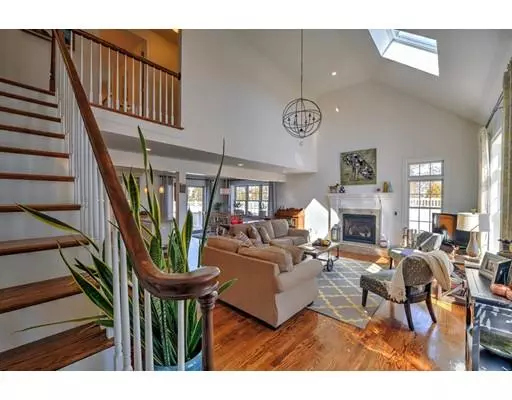For more information regarding the value of a property, please contact us for a free consultation.
3 Settlers Barnstable, MA 02601
Want to know what your home might be worth? Contact us for a FREE valuation!

Our team is ready to help you sell your home for the highest possible price ASAP
Key Details
Sold Price $515,000
Property Type Single Family Home
Sub Type Single Family Residence
Listing Status Sold
Purchase Type For Sale
Square Footage 2,325 sqft
Price per Sqft $221
Subdivision Settlers Landing
MLS Listing ID 72463267
Sold Date 06/14/19
Style Cape
Bedrooms 3
Full Baths 2
Half Baths 1
Year Built 2015
Annual Tax Amount $4,769
Tax Year 2019
Lot Size 10,018 Sqft
Acres 0.23
Property Description
Beautiful light & bright contemporary cape in Settlers Landing. Built in 2015, This lovely home offers a cooks kitchen with a 6 burner Thermador stove, granite counter-tops peninsula with pendent lights and up-graded kitchen cabinetry. Hardwood floors, cathedral ceiling, skylight and fireplace complete the open concept living room. First floor master complete with walk-in closet and master bath with double sinks, glassed shower and soaking tub. Waking up the open staircase leads to an office loft and 2 large bedrooms and bath. This home has central air, underground sprinklers, alarm system, fully fenced yard and deck off the dining area.
Location
State MA
County Barnstable
Zoning res
Direction Rt 132 to Bearses to right on Pitchers to right on Castlewood to right into Settlers Landing
Rooms
Basement Full, Interior Entry, Bulkhead
Primary Bedroom Level First
Kitchen Flooring - Hardwood, Window(s) - Picture, Dining Area, Countertops - Stone/Granite/Solid, Breakfast Bar / Nook, Cabinets - Upgraded, Cable Hookup, Deck - Exterior
Interior
Interior Features Den
Heating Central, Forced Air, Natural Gas
Cooling Central Air
Flooring Tile, Carpet, Hardwood, Flooring - Wood
Fireplaces Number 1
Appliance Range, Dishwasher, Gas Water Heater, Tank Water Heater, Plumbed For Ice Maker, Utility Connections for Gas Range, Utility Connections for Electric Dryer
Laundry First Floor
Exterior
Garage Spaces 2.0
Fence Fenced/Enclosed
Community Features Shopping
Utilities Available for Gas Range, for Electric Dryer, Icemaker Connection, Generator Connection
Roof Type Shingle
Total Parking Spaces 4
Garage Yes
Building
Lot Description Level
Foundation Concrete Perimeter
Sewer Public Sewer
Water Public
Architectural Style Cape
Others
Senior Community false
Read Less
Bought with Kerry Duggan • Sotheby's International Realty
GET MORE INFORMATION



