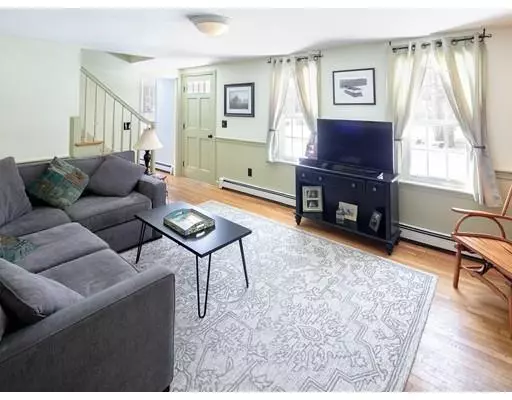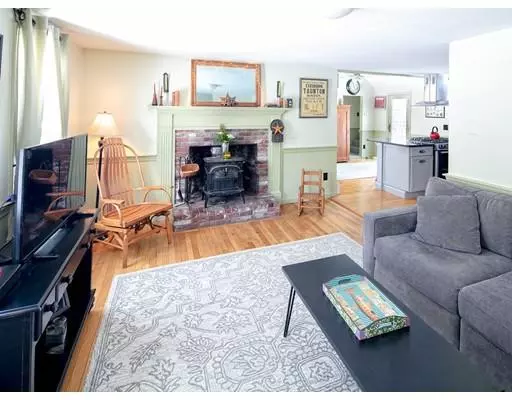For more information regarding the value of a property, please contact us for a free consultation.
46 Pond View Dr Sandwich, MA 02537
Want to know what your home might be worth? Contact us for a FREE valuation!

Our team is ready to help you sell your home for the highest possible price ASAP
Key Details
Sold Price $373,000
Property Type Single Family Home
Sub Type Single Family Residence
Listing Status Sold
Purchase Type For Sale
Square Footage 1,779 sqft
Price per Sqft $209
Subdivision Lakewood Hills
MLS Listing ID 72463229
Sold Date 05/10/19
Style Cape
Bedrooms 3
Full Baths 3
HOA Fees $13/ann
HOA Y/N true
Year Built 1971
Annual Tax Amount $4,431
Tax Year 2019
Lot Size 0.370 Acres
Acres 0.37
Property Description
Charming Cape style home located in sought after Lakewood Hills but, within easy access of the highway. This home has many recent updates yet retains it's charm and character. The renovated kitchen has everything the chef in the family would want.The first floor also has a cozy living room and spacious dining room,a bedroom and full bath complete the first level. Upstairs are two generous sized bedrooms and full bathroom. Off of the kitchen upstairs, is a private Master Suite with a full bath. Downstairs is a fully finished basement with lots of extra room to live in. The yard has a garden area and firepit for Summer fun and relaxation. This home is move in ready. Do not miss this one!
Location
State MA
County Barnstable
Zoning R-2
Direction Route 6 to exit 3, Quaker Meeting House, left on Kiahs Way, left on Mill Rd right on to Pond View Dr
Rooms
Basement Full, Finished
Interior
Heating Baseboard, Electric Baseboard
Cooling Window Unit(s)
Flooring Wood
Fireplaces Number 1
Appliance Oven, Dishwasher, Microwave, Countertop Range, Refrigerator, Washer, Dryer, Gas Water Heater, Utility Connections for Gas Range, Utility Connections for Electric Oven, Utility Connections for Gas Dryer
Exterior
Exterior Feature Garden
Garage Spaces 1.0
Fence Fenced
Community Features Shopping, Walk/Jog Trails, Golf, Medical Facility, Bike Path, Conservation Area, Highway Access, House of Worship, Public School
Utilities Available for Gas Range, for Electric Oven, for Gas Dryer
Waterfront Description Beach Front, Lake/Pond, 1/10 to 3/10 To Beach, Beach Ownership(Private)
Roof Type Shingle
Total Parking Spaces 4
Garage Yes
Building
Lot Description Level
Foundation Concrete Perimeter
Sewer Private Sewer
Water Public
Others
Acceptable Financing Contract
Listing Terms Contract
Read Less
Bought with Renee Bello • William Raveis R.E. & Home Services
GET MORE INFORMATION



