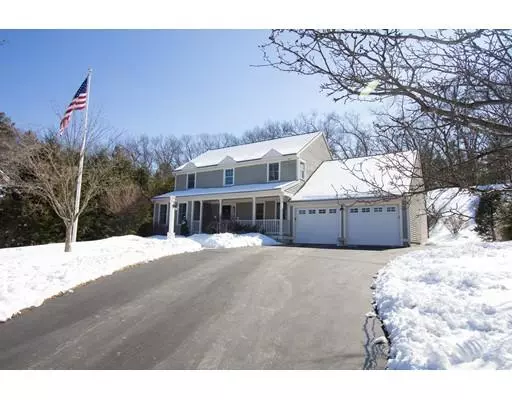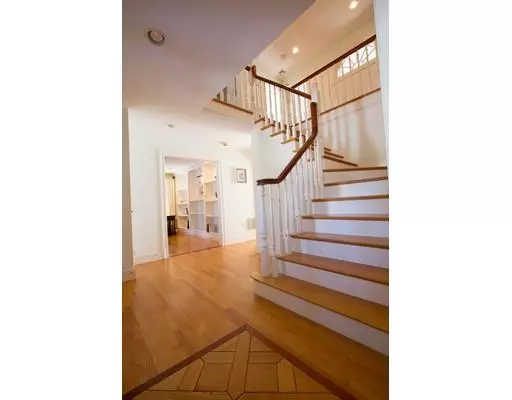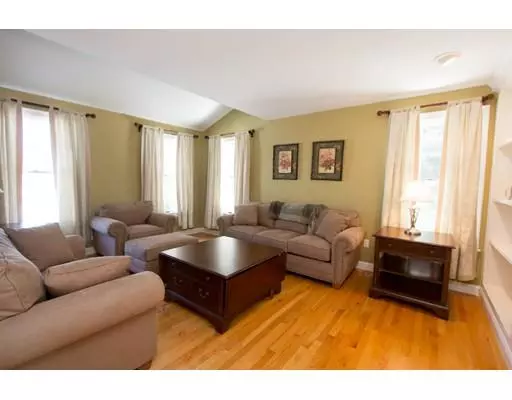For more information regarding the value of a property, please contact us for a free consultation.
11 Oscars Way Maynard, MA 01754
Want to know what your home might be worth? Contact us for a FREE valuation!

Our team is ready to help you sell your home for the highest possible price ASAP
Key Details
Sold Price $580,000
Property Type Single Family Home
Sub Type Single Family Residence
Listing Status Sold
Purchase Type For Sale
Square Footage 2,762 sqft
Price per Sqft $209
MLS Listing ID 72461814
Sold Date 05/23/19
Style Colonial
Bedrooms 4
Full Baths 2
Half Baths 1
HOA Y/N false
Year Built 1997
Annual Tax Amount $11,982
Tax Year 2019
Lot Size 0.530 Acres
Acres 0.53
Property Description
Stunning only begins to describe this magnificent home with too many special details to describe! Loving care & amazing attention to detail are highlighted throughout this home with gorgeous curb appeal! You'll want to stay & relax on the farmer's porch. The foyer will take your breath away with its two story turned staircase & amazing hardwood flooring with a custom inlay accent trimmed with mahogany. The living & dining rooms feature detailed wainscot & dental molding. The chef's kitchen actually has enough cabinets, a breakfast bar & opens to the family room with spectacular custom cherry cabinets & hardwood flooring with mahogany trim. Four good size bedrooms on the upper level; an office & game room on the lower level. Master bath with double sinks, tasteful family bath with bead board accented walls, main floor half bath with a nickel plate sink. Professional landscape in the front & private back yard, enjoy the complement of being part of a neighborhood along with privacy.
Location
State MA
County Middlesex
Zoning R1
Direction Waltham Street to Oscars Way
Rooms
Family Room Closet/Cabinets - Custom Built, Flooring - Hardwood, Deck - Exterior, Exterior Access, Slider
Basement Full, Partially Finished, Interior Entry, Bulkhead, Concrete
Primary Bedroom Level Second
Dining Room Flooring - Hardwood, Chair Rail, Wainscoting
Kitchen Flooring - Hardwood, Dining Area, Countertops - Stone/Granite/Solid, Breakfast Bar / Nook
Interior
Interior Features Closet, Closet - Double, Entrance Foyer, Office, Game Room, Mud Room, Central Vacuum
Heating Forced Air, Natural Gas
Cooling Central Air
Flooring Tile, Carpet, Hardwood, Flooring - Hardwood, Flooring - Wall to Wall Carpet, Flooring - Stone/Ceramic Tile
Fireplaces Number 1
Fireplaces Type Family Room
Appliance Range, Dishwasher, Disposal, Trash Compactor, Microwave, Refrigerator, Washer, Dryer, Tank Water Heater, Utility Connections for Gas Range, Utility Connections for Gas Dryer
Laundry Dryer Hookup - Gas, Washer Hookup, Gas Dryer Hookup, First Floor
Exterior
Exterior Feature Rain Gutters, Professional Landscaping, Sprinkler System
Garage Spaces 2.0
Community Features Public Transportation, Shopping, Pool, Tennis Court(s), Park, Stable(s), Golf, Medical Facility, Laundromat, Bike Path, Highway Access, Public School, T-Station
Utilities Available for Gas Range, for Gas Dryer, Washer Hookup
Roof Type Shingle
Total Parking Spaces 4
Garage Yes
Building
Lot Description Cul-De-Sac
Foundation Concrete Perimeter
Sewer Public Sewer
Water Public
Schools
Elementary Schools Green Meadow
Middle Schools Fowler
High Schools Maynard
Others
Senior Community false
Read Less
Bought with Catherine Hammill • Keller Williams Realty Boston Northwest
GET MORE INFORMATION



