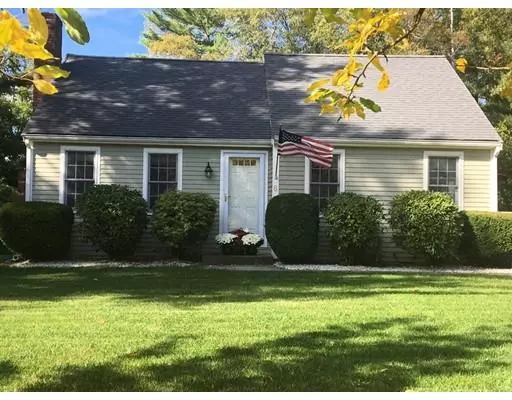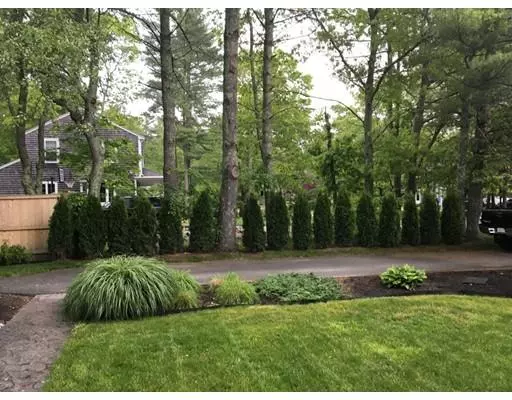For more information regarding the value of a property, please contact us for a free consultation.
6 Dillingham Way Kingston, MA 02364
Want to know what your home might be worth? Contact us for a FREE valuation!

Our team is ready to help you sell your home for the highest possible price ASAP
Key Details
Sold Price $375,000
Property Type Single Family Home
Sub Type Single Family Residence
Listing Status Sold
Purchase Type For Sale
Square Footage 1,664 sqft
Price per Sqft $225
MLS Listing ID 72461694
Sold Date 06/24/19
Style Cape
Bedrooms 3
Full Baths 1
Year Built 1982
Annual Tax Amount $4,915
Tax Year 2018
Lot Size 0.480 Acres
Acres 0.48
Property Description
MOVE IN READY!! A SUNNY ADORABLE METICULOUS HOME in a fantastic location minutes from shopping and highway, yet located in a quiet family-oriented neighborhood. Beautiful large front and back lawn professionally landscaped. Newer privacy fence installed in 2016,maturing arborvitae privacy row planted along the driveway, newer driveway installed; stamped concrete walkways front and back; large wood stained deck with outdoor speakers perfect for entertaining;Central A/C;new oil boiler heating system with additional 20 gallon reserve tank added for continuous hot water;large lower level family room; open living room w/fireplace and cathedral ceiling; newer carpet ;newer roof (30 Year Roof); high end Anderson tilt out, 400 Series Windows; renovated laundry room with expansive storage (possible 2nd bathroom); newer appliances; warm fresh paint colors in all rooms; large attic space and low basement for plenty of storage.
Location
State MA
County Plymouth
Zoning R-2
Direction Rt. 53 to Bay Path to Dillingham
Rooms
Family Room Flooring - Wall to Wall Carpet
Basement Partial, Walk-Out Access, Interior Entry
Primary Bedroom Level Second
Kitchen Flooring - Stone/Ceramic Tile, Dining Area, Cabinets - Upgraded, Deck - Exterior, Exterior Access
Interior
Heating Baseboard, Oil
Cooling Central Air
Flooring Tile, Carpet
Fireplaces Number 1
Fireplaces Type Living Room
Appliance Range, Dishwasher, Microwave, Refrigerator, Tank Water Heaterless
Laundry Cabinets - Upgraded, Electric Dryer Hookup, Washer Hookup, In Basement
Exterior
Exterior Feature Storage, Professional Landscaping
Community Features Public Transportation, Shopping, House of Worship, Private School, Public School, T-Station
Waterfront Description Beach Front
Roof Type Shingle
Total Parking Spaces 4
Garage No
Building
Lot Description Level
Foundation Concrete Perimeter
Sewer Private Sewer
Water Public
Architectural Style Cape
Schools
Elementary Schools Kingston
Middle Schools Kingston
High Schools Silver Lake
Others
Acceptable Financing Contract
Listing Terms Contract
Read Less
Bought with Jonathan Whiting • ALANTE Real Estate
GET MORE INFORMATION



