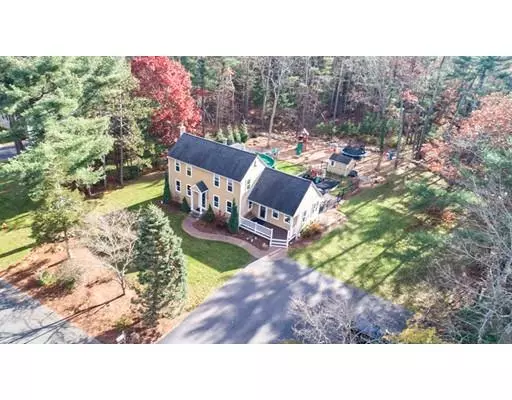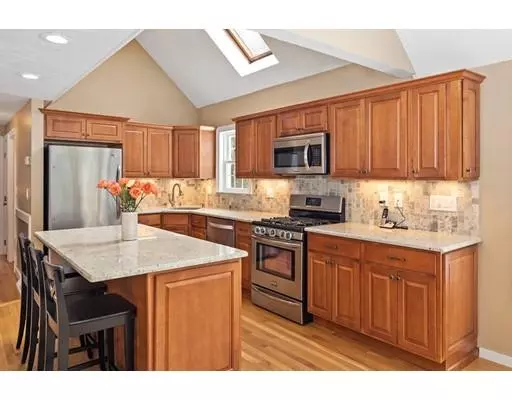For more information regarding the value of a property, please contact us for a free consultation.
5 Nottingham Drive Kingston, MA 02364
Want to know what your home might be worth? Contact us for a FREE valuation!

Our team is ready to help you sell your home for the highest possible price ASAP
Key Details
Sold Price $475,000
Property Type Single Family Home
Sub Type Single Family Residence
Listing Status Sold
Purchase Type For Sale
Square Footage 2,573 sqft
Price per Sqft $184
MLS Listing ID 72461692
Sold Date 06/21/19
Style Colonial
Bedrooms 4
Full Baths 2
HOA Y/N false
Year Built 1981
Annual Tax Amount $6,360
Tax Year 2018
Lot Size 0.880 Acres
Acres 0.88
Property Description
Welcome home to Nottingham Drive. This lovely colonial features an open floor plan, including a remodeled kitchen (2016), adjacent dining room and family room with soaring, cathedral ceilings and an abundance of sunlight. Also on the first floor is a cozy living room with wood burning fireplace, bedroom and full bath. The second floor includes three spacious bedrooms and a second full bath. The basement is finished with multiple heated rooms, providing significant additional living area and ample storage space. The beautiful exterior updates match the interior, with maintenance free trim, composite deck, and wonderful back yard with stone patio and playground area. Hardwood floors, central A/C, skylights, granite, stainless and maple kitchen, front covered porch, and so much more. Located close to beaches, schools, golf courses and downtown Plymouth restaurants, this beautiful house could be yours to call home.
Location
State MA
County Plymouth
Zoning ResA
Direction Route 27 (Pembroke Street) to Nottingham.
Rooms
Family Room Skylight, Cathedral Ceiling(s), Ceiling Fan(s), Flooring - Hardwood, Window(s) - Picture, Deck - Exterior, Exterior Access, Open Floorplan, Recessed Lighting
Basement Full, Finished, Bulkhead
Primary Bedroom Level Second
Dining Room Flooring - Hardwood
Kitchen Skylight, Cathedral Ceiling(s), Flooring - Hardwood, Countertops - Stone/Granite/Solid, Kitchen Island, Open Floorplan, Recessed Lighting, Remodeled, Stainless Steel Appliances
Interior
Interior Features Play Room, Bonus Room
Heating Central, Forced Air, Natural Gas
Cooling Central Air
Flooring Tile, Carpet, Hardwood
Fireplaces Number 2
Fireplaces Type Living Room
Appliance Range, Dishwasher, Microwave, Refrigerator, Gas Water Heater, Utility Connections for Gas Range, Utility Connections for Gas Dryer
Laundry In Basement, Washer Hookup
Exterior
Exterior Feature Rain Gutters, Storage, Stone Wall
Pool Above Ground
Community Features Public Transportation, Tennis Court(s), Walk/Jog Trails, Golf, Medical Facility, Conservation Area, Highway Access, House of Worship, Marina, Private School, Public School
Utilities Available for Gas Range, for Gas Dryer, Washer Hookup
Roof Type Shingle
Total Parking Spaces 6
Garage No
Private Pool true
Building
Lot Description Wooded
Foundation Concrete Perimeter
Sewer Private Sewer
Water Public
Architectural Style Colonial
Schools
Elementary Schools Kes
Middle Schools Kis
High Schools Slrhs
Others
Senior Community false
Acceptable Financing Contract
Listing Terms Contract
Read Less
Bought with Barbara Canavan • Keller Williams Realty
GET MORE INFORMATION



