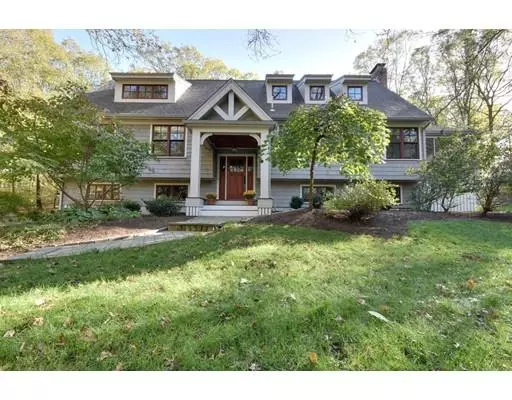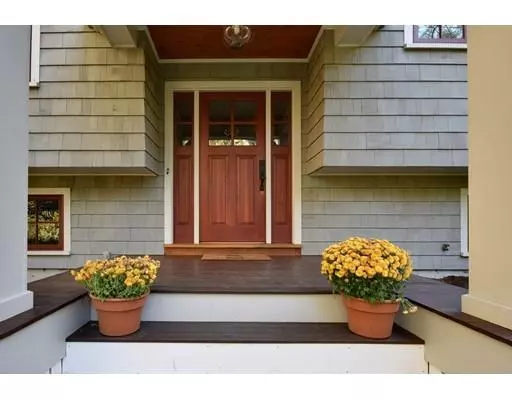For more information regarding the value of a property, please contact us for a free consultation.
23 Curve St. Sherborn, MA 01770
Want to know what your home might be worth? Contact us for a FREE valuation!

Our team is ready to help you sell your home for the highest possible price ASAP
Key Details
Sold Price $899,000
Property Type Single Family Home
Sub Type Single Family Residence
Listing Status Sold
Purchase Type For Sale
Square Footage 2,787 sqft
Price per Sqft $322
MLS Listing ID 72461569
Sold Date 04/30/19
Style Contemporary
Bedrooms 4
Full Baths 2
Half Baths 2
Year Built 1978
Annual Tax Amount $14,254
Tax Year 2018
Lot Size 2.000 Acres
Acres 2.0
Property Description
Completely updated, expanded & improved in 2012, this home is in MOVE-IN condition. Set on 2 ACRES on cul-de-sac w/ direct trail access to the Barber Reservation (200 acres of public trails) this home will appeal to any buyer looking looking for the benefits of a quiet neighborhood w/ plenty of privacy. Features include: open floor plan, beamed ceilings, kitchen w/ center Spekva island, induction cook-top, double oven, double refridge drawers, farm sink, built-in refridge, dining area w/ fireplace, access to screened in porch & deck to landscaped back yard; great room addition w/ large stone fireplace, wet bar, built-in cabinets, great natural light, pantry & 1/2 bath; rounding out 1st floor: 3 bedrooms, full bath & laundry; 2nd floor w/ master suite, custom walk-in closet, updated bath w/ soaking tub; lower level w/ bath, mudroom, rec room, utility room & access to 2 car garage; < 4 miles to commuter rail, take advantage of small town living w/ exceptional public schools & open space!
Location
State MA
County Middlesex
Zoning RB
Direction Maple St, right on Western, left on Curve
Rooms
Family Room Bathroom - Half, Cathedral Ceiling(s), Flooring - Hardwood, Wet Bar, Deck - Exterior, Open Floorplan, Recessed Lighting
Basement Full, Partially Finished, Interior Entry, Garage Access, Concrete
Primary Bedroom Level Second
Dining Room Flooring - Hardwood
Kitchen Cathedral Ceiling(s), Closet/Cabinets - Custom Built, Flooring - Hardwood, Dining Area, Countertops - Stone/Granite/Solid, Kitchen Island, Cabinets - Upgraded, Open Floorplan, Recessed Lighting
Interior
Interior Features 1/4 Bath, Play Room, Mud Room, Laundry Chute
Heating Baseboard, Oil, Electric
Cooling Central Air
Flooring Tile, Hardwood, Flooring - Stone/Ceramic Tile, Flooring - Wall to Wall Carpet
Fireplaces Number 2
Fireplaces Type Dining Room, Family Room
Appliance Oven, Dishwasher, Microwave, Countertop Range, Refrigerator, Range Hood, Oil Water Heater, Utility Connections for Electric Range, Utility Connections for Electric Oven
Laundry First Floor
Exterior
Exterior Feature Storage, Stone Wall
Garage Spaces 2.0
Community Features Public Transportation, Shopping, Walk/Jog Trails, Stable(s), Conservation Area, Public School, T-Station
Utilities Available for Electric Range, for Electric Oven
Waterfront Description Beach Front, Lake/Pond, Beach Ownership(Public)
Roof Type Shingle
Total Parking Spaces 8
Garage Yes
Building
Lot Description Wooded, Gentle Sloping
Foundation Concrete Perimeter
Sewer Private Sewer
Water Private
Schools
Elementary Schools Pine Hill
Middle Schools Dover Sherborn
High Schools Dover Sherborn
Others
Acceptable Financing Contract
Listing Terms Contract
Read Less
Bought with The Atwood Scannell Team • Dover Country Properties Inc.
GET MORE INFORMATION



