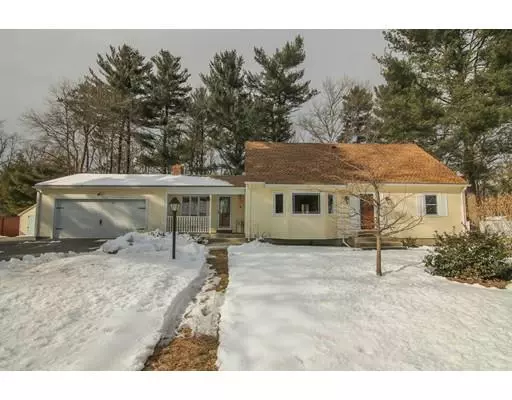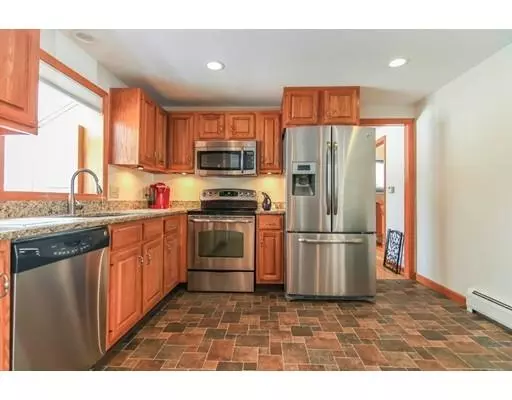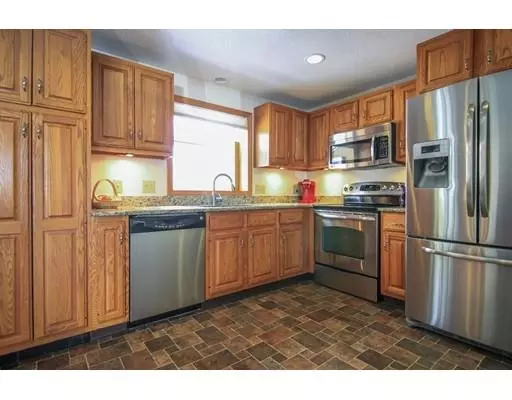For more information regarding the value of a property, please contact us for a free consultation.
305 Soule Rd Wilbraham, MA 01095
Want to know what your home might be worth? Contact us for a FREE valuation!

Our team is ready to help you sell your home for the highest possible price ASAP
Key Details
Sold Price $310,000
Property Type Single Family Home
Sub Type Single Family Residence
Listing Status Sold
Purchase Type For Sale
Square Footage 1,784 sqft
Price per Sqft $173
MLS Listing ID 72461580
Sold Date 04/19/19
Style Cape
Bedrooms 4
Full Baths 2
Year Built 1968
Annual Tax Amount $5,971
Tax Year 2019
Lot Size 0.660 Acres
Acres 0.66
Property Description
This beautiful 4br/2 bath expanded cape is so much bigger than it looks! The 1st floor offers a large cabinet packed kitchen with new granite counter tops, a pretty garden window over the sink, stainless steel appliances with an open concept dining area w/ a beautiful fireplace, a second dining room, large living room with a custom bump out w/ picture windows, 2 bedrooms and a tastefully remodeled bathroom. The 2nd floor offers 2 more huge bedrooms and a 2nd full bath! There are beautifully refinished hardwoods throughout, new interior paint, new septic, newer roof, siding, gas boiler and windows! Partially finished basement, large maintenance free deck with a hot tub, 2 car attached garage, paved driveway with room for plenty of parking, large flat back yard, storage shed, lots of landscaping and so much more! Wonderful commuter location! Close to Soule Rd. Elementary school! No showings per seller until 1st open house, Sunday March 10th from 11-1!
Location
State MA
County Hampden
Zoning res
Direction Soule Rd. is off of Main St.
Rooms
Family Room Flooring - Hardwood
Basement Full, Partially Finished
Primary Bedroom Level Second
Dining Room Flooring - Hardwood
Kitchen Flooring - Laminate, Countertops - Stone/Granite/Solid
Interior
Interior Features Internet Available - Unknown
Heating Baseboard, Natural Gas
Cooling None
Flooring Wood, Vinyl
Fireplaces Number 1
Appliance Dishwasher, Disposal, Microwave, Refrigerator, Electric Water Heater, Utility Connections for Electric Range
Laundry In Basement
Exterior
Exterior Feature Rain Gutters, Storage
Garage Spaces 2.0
Community Features Park, Medical Facility, House of Worship, Public School
Utilities Available for Electric Range
Roof Type Shingle
Total Parking Spaces 4
Garage Yes
Building
Lot Description Level
Foundation Concrete Perimeter
Sewer Private Sewer
Water Public
Architectural Style Cape
Read Less
Bought with The Bay Path Team • Jones Group REALTORS®
GET MORE INFORMATION



