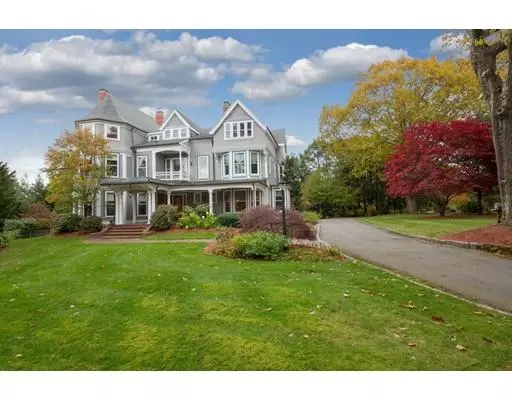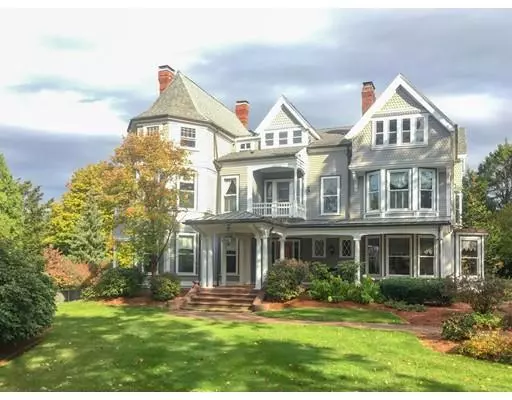For more information regarding the value of a property, please contact us for a free consultation.
216 Highland St Newton, MA 02465
Want to know what your home might be worth? Contact us for a FREE valuation!

Our team is ready to help you sell your home for the highest possible price ASAP
Key Details
Sold Price $2,875,000
Property Type Single Family Home
Sub Type Single Family Residence
Listing Status Sold
Purchase Type For Sale
Square Footage 7,405 sqft
Price per Sqft $388
Subdivision West Newton
MLS Listing ID 72461464
Sold Date 07/11/19
Style Other (See Remarks)
Bedrooms 6
Full Baths 5
Half Baths 2
Year Built 1870
Annual Tax Amount $36,598
Tax Year 2020
Lot Size 0.660 Acres
Acres 0.66
Property Description
Built in 1883 this magnificent showplace is proudly sited on an equally beautiful 3/4 acre lot in the heart of West Newton Hill. Light filled rooms with southern exposure and of incredible scale are backdrops to grand entertaining possibilities. The large entry and main staircase set the tone and style of the restored and meticulously maintained 6+ bedroom home with period architectural detail and soaring ceilings. Most of the major rooms are oriented to, and anchored, by this central public space. 8 fireplaces, high ceilings, updated kitchen, several en-suite bedrooms and au-pair quarters enhance this sophisticated home. Ideally located within close proximity to the Village of West Newton with its fine restaurants, easy access to Mass Pike/128, the Commuter Rail/Express Bus, Peirce Elementary School, and Newton North High School.
Location
State MA
County Middlesex
Area West Newton
Zoning SR1
Direction Off of Chestnut Street
Rooms
Family Room Flooring - Hardwood
Basement Full, Partially Finished, Walk-Out Access, Interior Entry
Primary Bedroom Level Second
Dining Room Flooring - Hardwood
Kitchen Flooring - Hardwood, Pantry, Countertops - Stone/Granite/Solid, Kitchen Island
Interior
Interior Features Closet, Sitting Room, Play Room, Live-in Help Quarters, Wine Cellar, Exercise Room
Heating Forced Air, Natural Gas, Fireplace(s)
Cooling Central Air
Flooring Tile, Hardwood, Flooring - Hardwood
Fireplaces Number 8
Fireplaces Type Dining Room, Living Room, Master Bedroom, Bedroom
Appliance Range, Dishwasher, Disposal, Refrigerator, Gas Water Heater, Plumbed For Ice Maker, Utility Connections for Gas Range, Utility Connections for Gas Oven, Utility Connections for Gas Dryer
Laundry Third Floor, Washer Hookup
Exterior
Exterior Feature Professional Landscaping, Sprinkler System, Decorative Lighting, Garden
Garage Spaces 2.0
Community Features Public Transportation, Golf, Highway Access, House of Worship, Private School, Public School
Utilities Available for Gas Range, for Gas Oven, for Gas Dryer, Washer Hookup, Icemaker Connection
View Y/N Yes
View City
Roof Type Shingle
Total Parking Spaces 4
Garage Yes
Building
Foundation Stone
Sewer Public Sewer
Water Public
Schools
Elementary Schools Peirce
Middle Schools Day
High Schools Newton North Hs
Others
Senior Community false
Read Less
Bought with Demeo Realty Group • Coldwell Banker Residential Brokerage - Newton - Centre St.
GET MORE INFORMATION



